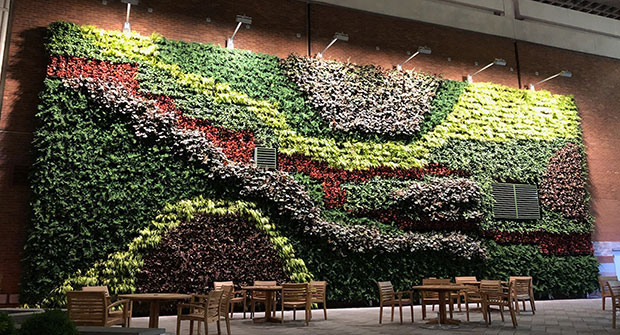Location: White Plains, N.Y.
Company: Raimondi Horticultural Group
The client wished to interpret an artist’s rendering, displayed as a conceptual drawing in the building lobby, and create an area for tenant and public enjoyment.
The stakes were particularly high for the company, since a previous vendor had attempted — and failed at — the green wall installation.
Challenges included selecting plant material that could endure severe winds, cold and limited sunlight during the winter months and creating a service plan to include antidessicant sprays and winter irrigation.
While two weeks were scheduled for the install, the Raimondi team completed the install in four and a half days. The team had to prep the frame area of the wall, customize the system based on existing site specification and work out the logistics of getting lifts and equipment
to the plaza.
The company installed subirrigation lines throughout the entire wall grid and took into consideration
irrigation notches and drainage ports within the custom-designed Green Living Technologies International green wall system. Laser-cut aluminum boxes were welded to stringent specifications.
This project earned Raimondi Horticultural Group a 2018 Gold Award from the National Association of Landscape Professionals’ Awards of Excellence Program.
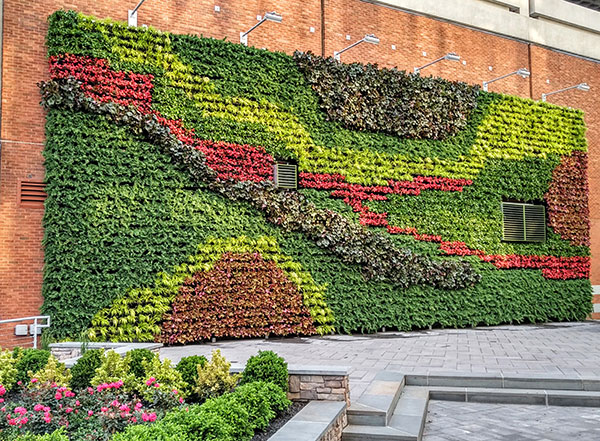
The firm was hired to create a lush green wall similar to the artist’s rendering which was displayed in the building lobby of One North Broadway.
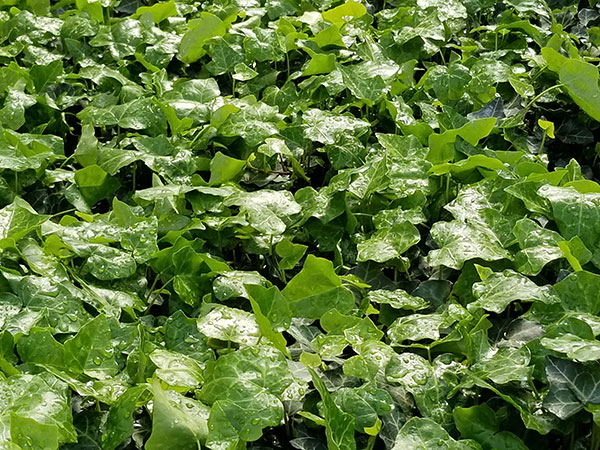
Full grown and luxurious plants were required for install when the contract was awarded in late winter. This English ivy pictured was a result of the company’s horticultural skills in forcing maximum growth.
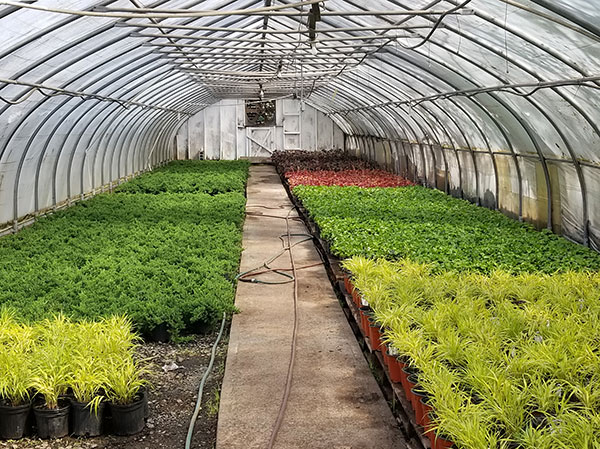
The company opted to rent greenhouse facilities to encourage an early flush of spring growth. All perennials were prefertilized to ensure optimum growth.
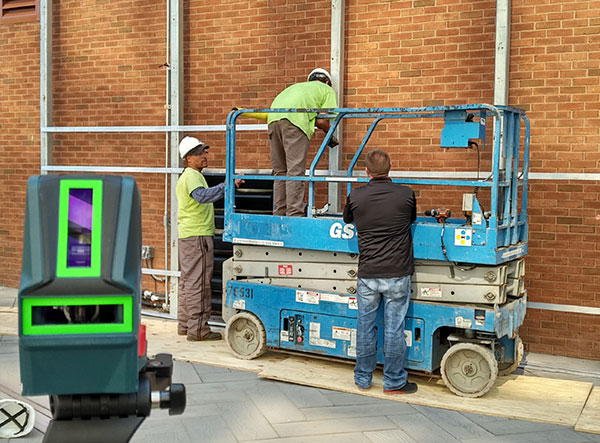
Beginning the layout process, all wall required panels were plumbed. In addition, struts and posts were prepped for the wall system.
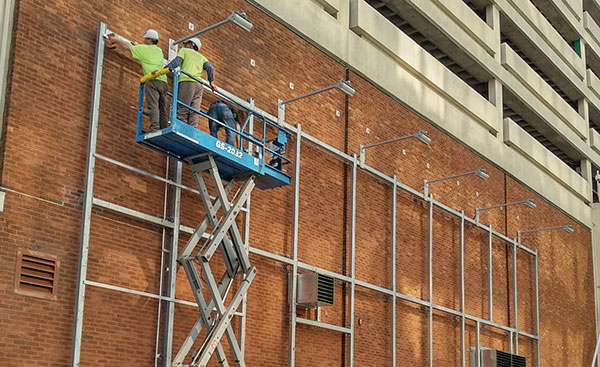
Intricate cross braces and metal brackets were designed, fabricated and installed by the wall manufacturer and the company’s crew.
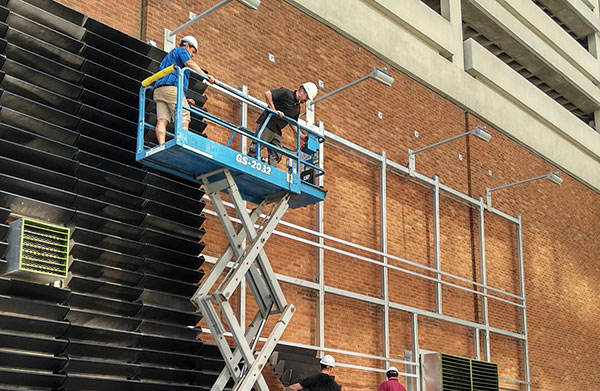
Installation progress shown here under close supervision of building management and the company’s director of operations.
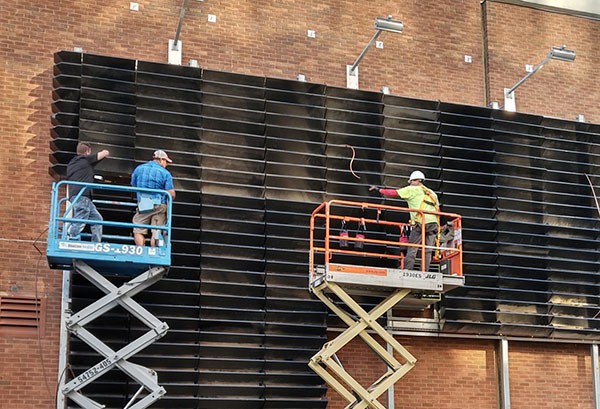
Simultaneously, the team installed subirrigation lines throughout the entire wall grid.
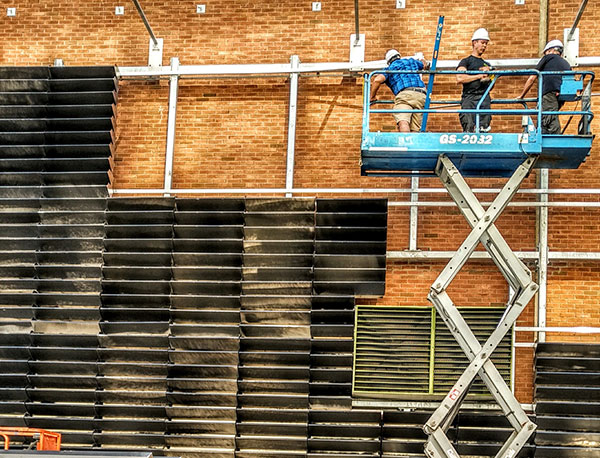
Laser-cut aluminum boxes were welded to stringent specifications. Shown here are details such as irrigation notches and drainage ports within this custom designed GLTI green wall system.
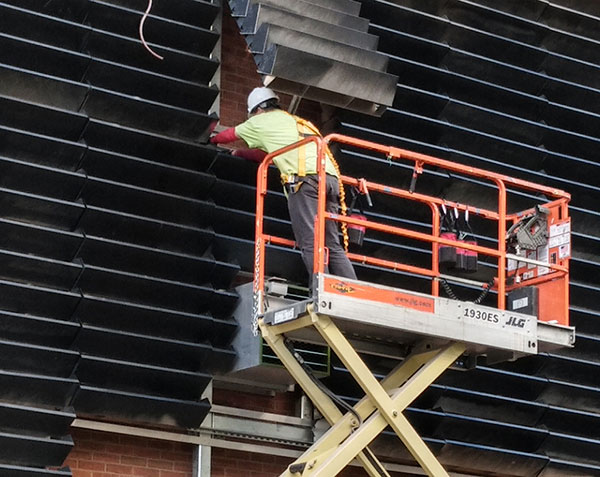
Strict adherence to industry and company safety standards were insisted upon, according to the company.
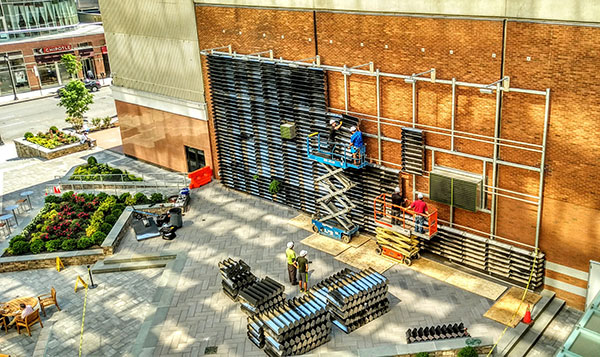
The team ensures protection of client property by utilizing ground protection for the plaza.
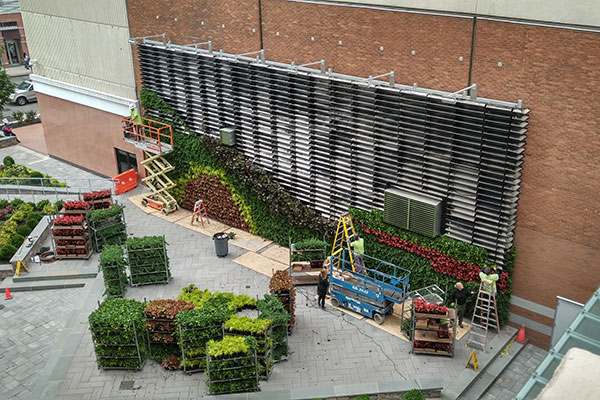
For organization and efficiency, the plant material was loaded on racks at the nursery by variety and transported to the site.
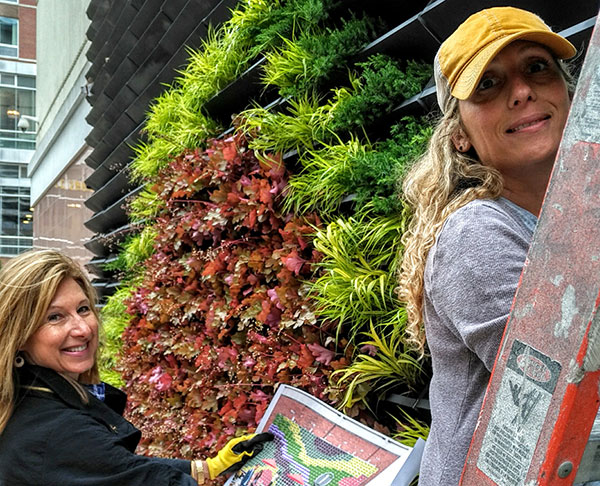
Computer designs created by the company’s sales team are followed intricately to achieve the client vision.
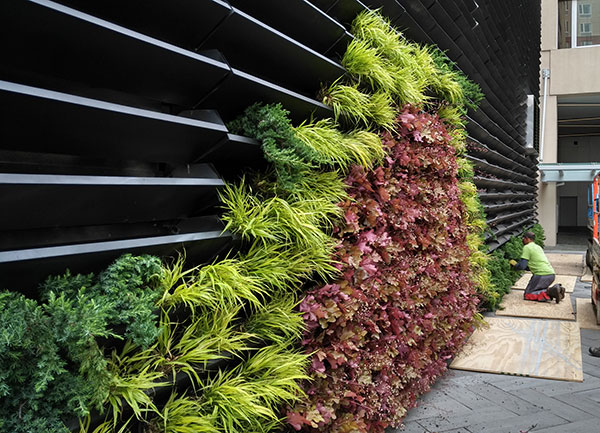
Sections are set up as trials prior to planting entire wall to envision the plant material depths and contrasts.
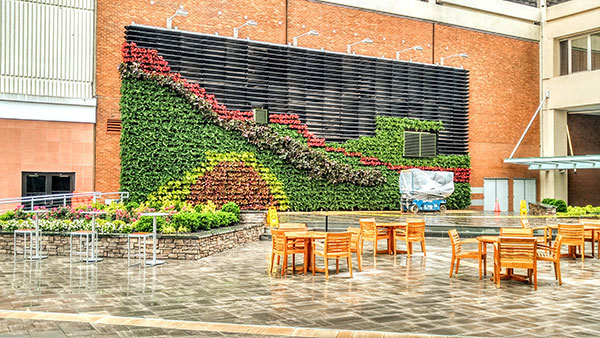
The spring was a particularly wet one but even with rain setbacks and a scheduled two-week install time frame, the company finished the project in 4.5 days.
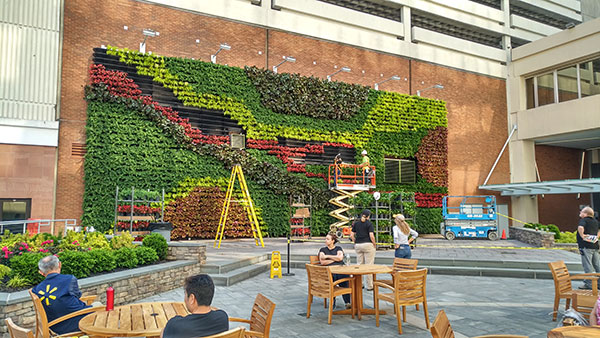
The operations and design team worked harmoniously to achieve the client’s desired outcome.
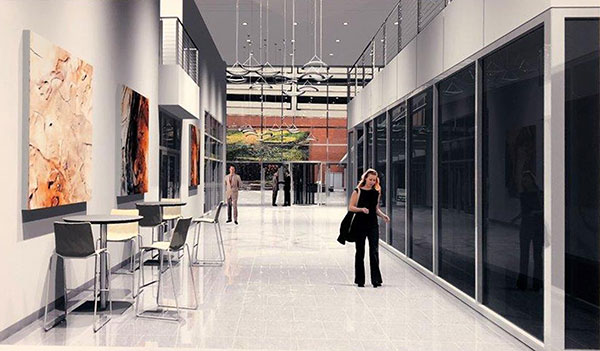
The artist’s rendering from which Raimondi’s design team drew inspiration for the final creation.
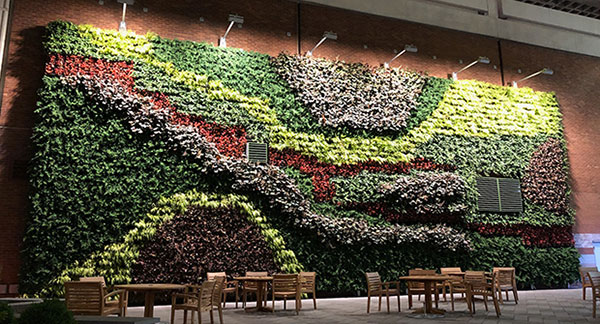
The finished 60- by 23-foot tapestry is comprised of 3,200 plants. English ivy, Japanese forest grass, shore juniper, red begonia and two varieties of heuchera were used to exceed the client’s expectations for this newly renovated plaza as a place for tenant and public enjoyment.
