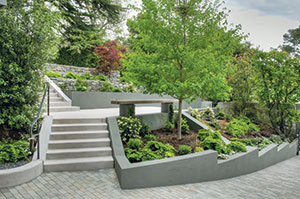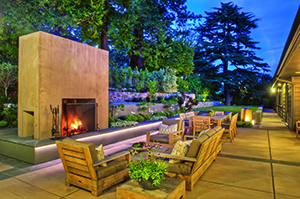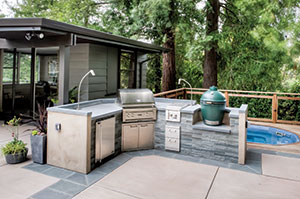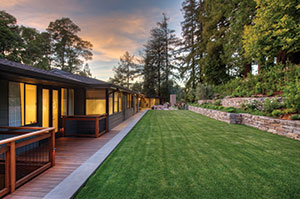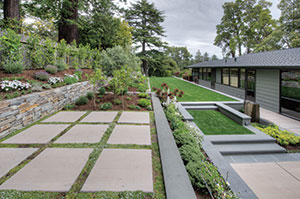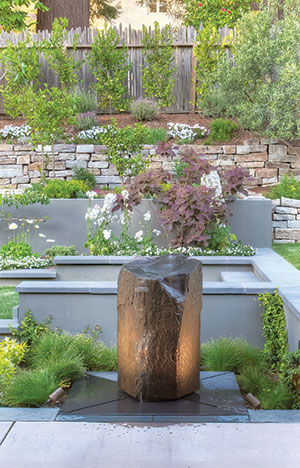Incorporate outdoor living space and provide more opportunities to showcase the views of the Bay.
This San Francisco Bay property was at one time part of a larger estate with some historical significance. The landscape project began midway through a major renovation to the primary residence, which itself was added years before with a more modern, contemporary design than its neighbors. It was that design style, and the need for additional outdoor living space, that provided the basis for the landscape design concept.
The team consisted of David Thorne Landscape Architect, Oakland, Calif.; Gardeners’ Guild, Richmond, Calif.; the owner/architect; and the general contractor. Kip Matthews, operations manager of Gardeners’ Guild’s construction division, notes that BCP Concrete, Pleasanton, Calif., and Above The Rest Builders, San Rafael, Calif., went “above and beyond” to make this project a success.
“There were a few challenges,” admits Matthews, “including narrow streets, neighbor coordination and a wet winter.”
But the team met and overcame these obstacles, he adds, and success soon followed.
“Concrete stairs, walls and balustrades from the original estate were removed and terraces cut to capture much of the sloping hillside, creating additional usable space,” he explains. “Ledgestone and CMU/stucco retaining walls were constructed. Turf areas for the kids were added, as well as planting areas with specimen olive trees, perennials, annuals and vegetables from various patios and sun decks.”
Matthews notes that engineered footings, piers, sub-slabs and grade beams “provide a solid foundation where necessary. A water-efficient irrigation system, extensive drainage system, and other required utilities were provided to energize and sustain all the elements and functions related to the project.”
Founded in 1972, Gardeners’ Guild is an employee-owned landscape management company with experience maintaining and building both commercial and residential landscapes throughout the San Francisco Bay area.
