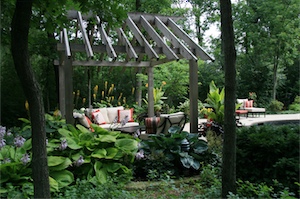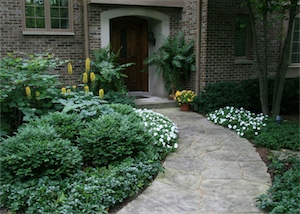Designed by Don Fiore Company, Lake Bluff, IL.
Designed by: Don Fiore Company, Lake Bluff, IL
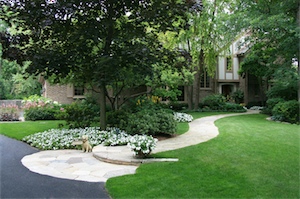 Soon after purchasing a late ’70s brick colonial house on 1.5 acres of dense brushwood, the homeowners set about planning a series of new casual living spaces, both indoors and out, to create a friendly, fresh-air lifestyle for their active family. After nearly a century of unchecked encroachment by buckthorn and other invasive plants, the site needed to be cleared with a slow, deliberate hand to preserve any notable features of the former gardens and forested grounds. Here, a broad flagstone walk replaces the former concrete walk, which had also been too close to the Schwedleri maple, making it difficult to walk the narrow strip of pavement while dodging the low-hanging branches. The position of the new walk was relocated to the outer side of the maple, and at a greater distance away to open up the space and reach out to arriving guests. More than 75 cu. yds. of fill were excavated and removed to lower the elevation of the driveway for improved drainage.
Soon after purchasing a late ’70s brick colonial house on 1.5 acres of dense brushwood, the homeowners set about planning a series of new casual living spaces, both indoors and out, to create a friendly, fresh-air lifestyle for their active family. After nearly a century of unchecked encroachment by buckthorn and other invasive plants, the site needed to be cleared with a slow, deliberate hand to preserve any notable features of the former gardens and forested grounds. Here, a broad flagstone walk replaces the former concrete walk, which had also been too close to the Schwedleri maple, making it difficult to walk the narrow strip of pavement while dodging the low-hanging branches. The position of the new walk was relocated to the outer side of the maple, and at a greater distance away to open up the space and reach out to arriving guests. More than 75 cu. yds. of fill were excavated and removed to lower the elevation of the driveway for improved drainage.
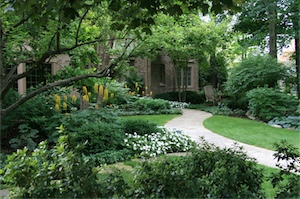 Along with preserving the healthy forest canopy, the landscape renovation had to contend with the natural watershed that crossed through the center of the property, precisely where the pool would be located. The presence of heavy clay soils necessitated excavating planting beds to a depth of 10 in., the discards of which were disposed of and replaced with a like quantity of garden soil, suitable for the planting of Pachysandra and annual impatiens.
Along with preserving the healthy forest canopy, the landscape renovation had to contend with the natural watershed that crossed through the center of the property, precisely where the pool would be located. The presence of heavy clay soils necessitated excavating planting beds to a depth of 10 in., the discards of which were disposed of and replaced with a like quantity of garden soil, suitable for the planting of Pachysandra and annual impatiens.
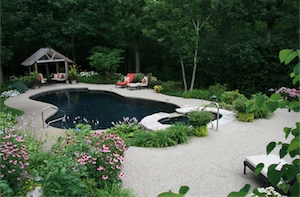 Once extensive drainage measures were in place, the contours of the black-bottom pool were drawn on-site to mesh with the remaining trees, integrating them with the new landscape, and assuring that the pool deck would receive the maximum amount of sunlight provided by the measured opening in the forest canopy.
Once extensive drainage measures were in place, the contours of the black-bottom pool were drawn on-site to mesh with the remaining trees, integrating them with the new landscape, and assuring that the pool deck would receive the maximum amount of sunlight provided by the measured opening in the forest canopy.
A cedar pergola anchors the end of the pool, emphasizing the elongated vista, and marks the transition away from the high-activity spaces near the house. Rough-sawn 8×8 cedar posts mimic the trunks of the surrounding trees. The pergola’s form and placement, like each built element in the landscape, yields to the site’s natural inclinations and obstacles. The cozy sitting area, surrounded by almost tropical-looking Hosta, is the perfect retreat from which to view the waterfall and detail of the stone-scaping.
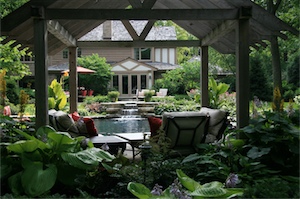 The pitched roof of the pergola reflects the architectural style of the sunroom and helps marry the new addition to the landscape. Creating these reverse-angle viewpoints provides the homeowners with multiple opportunities to enjoy the space.
The pitched roof of the pergola reflects the architectural style of the sunroom and helps marry the new addition to the landscape. Creating these reverse-angle viewpoints provides the homeowners with multiple opportunities to enjoy the space.
At the front entry, a dowdy yew hedge was removed to make way for a lush, but naturalistic shade garden. The color tone and texture of the flagstone walkway complements the arched limestone around the door. Each piece of flagstone was hand-chiseled to achieve subtly uniform joints and an even surface. Just this year, the driveway was reconfigured and lowered to improve drainage, which provided an opportunity to embellish the Chilton stone walk with a curved step and dovetail flair that interlocks with the blacktop driveway.
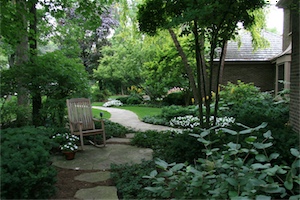 The circular flagstone sitting area, located between the front door and the open expanse of lawn, serves as a somewhat removed location from which the mom can watch her kids get on the bus where they wouldn’t feel she was hovering over them.
The circular flagstone sitting area, located between the front door and the open expanse of lawn, serves as a somewhat removed location from which the mom can watch her kids get on the bus where they wouldn’t feel she was hovering over them.
This project won a Gold Award in the Residential Landscape Construction category in the Illinois Landscape Contractors Association Excellence in Landscape awards competition. Thanks go to Denice Shuty, Chairperson, ILCA Public Relations Committee, for her assistance with this article.
