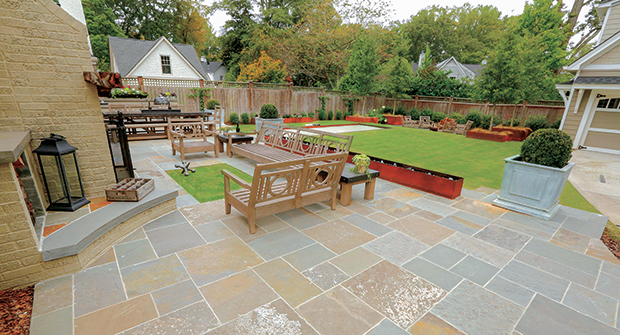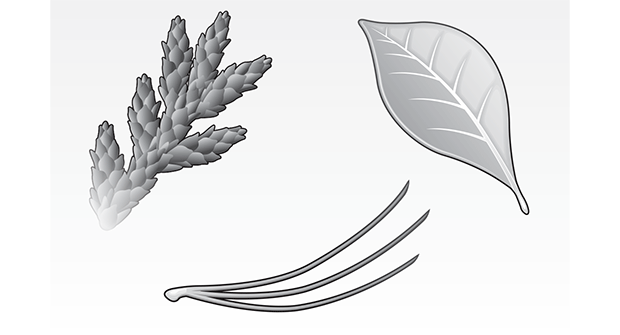Location: Decatur, Ga.
Company: Plants Creative Landscapes
The homeowner wanted multiple outdoor themed rooms, connected with seamless sightlines. Bluestone, painted brick, concrete countertops and steel were used to unify the spaces.
A bluestone patio connected to the home forms the main living area and features an outdoor kitchen, dining area and fireplace lounge. The recreation area off the patio offers a lawn, vegetable garden, custom steel bocce court and 18-foot steel water feature and boxwood planters.
The property was flat, so the Plants Creative Landscapes team created three distinct grade changes to separate the areas. The team constructed a large French drain system and gravel sump pit underneath, and the entirety of the backyard drainage was directed to the low point of the backyard.
The project earned Plants Creative Landscapes a 2017 Grand Award from the National Association of Landscape Professionals’ Awards of Excellence program.
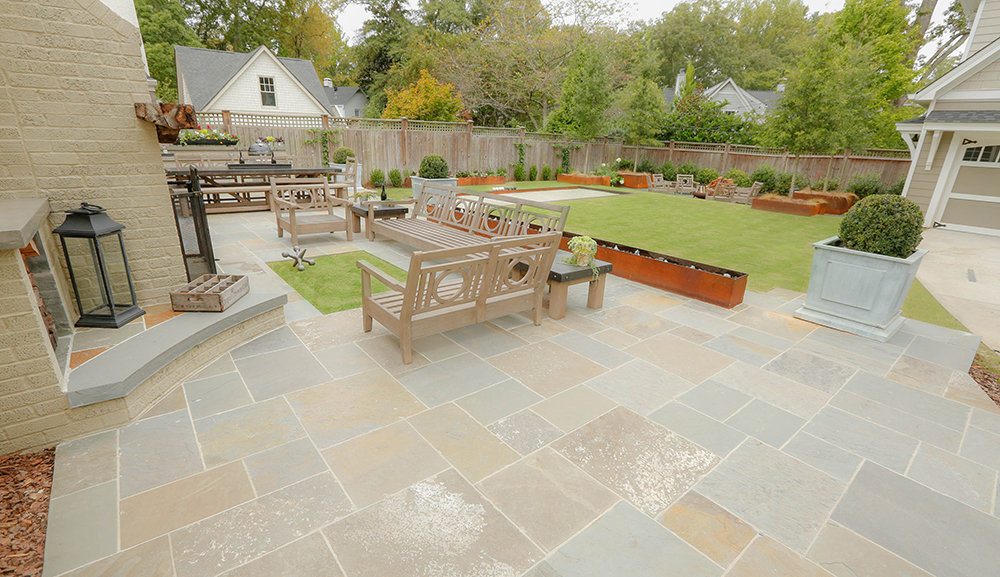
This photo showcases the three outdoor individually themed “rooms” the client wished to create. The main “living” area is a bluestone patio connected directly to the home. The patio contains an outdoor kitchen, dining area and fireplace lounge. The “play” area steps off the patio and contains a lawn, vegetable garden, and custom steel bocce court. The “relaxation” area steps down from the “play” area and contains a wood burning fire pit, custom steel planters, accent lighting and access to the mother-in-law suite.
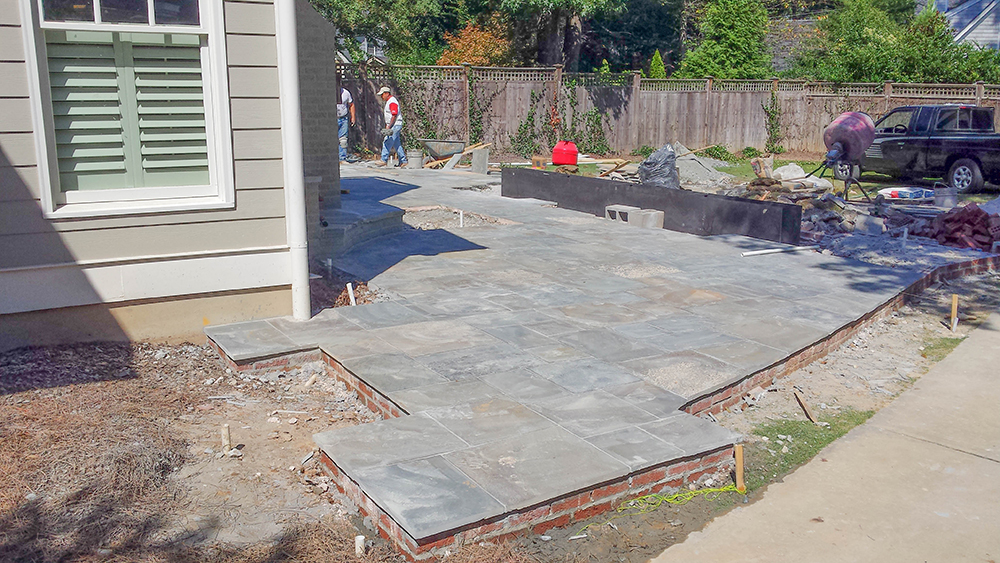
This photo shows installation of bluestone patio with a view of the backyard.
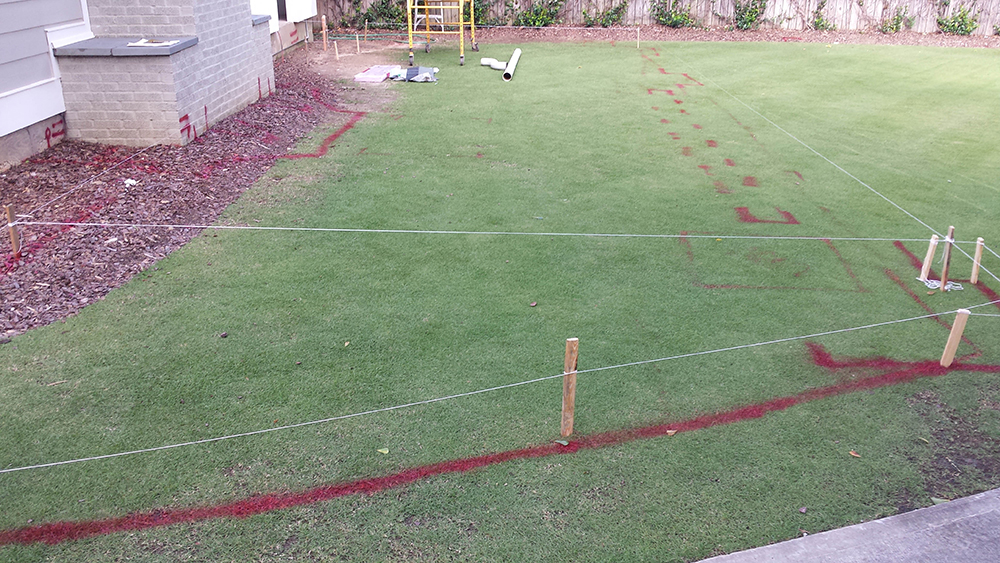
This before photo shows where the patio and fireplace will be.
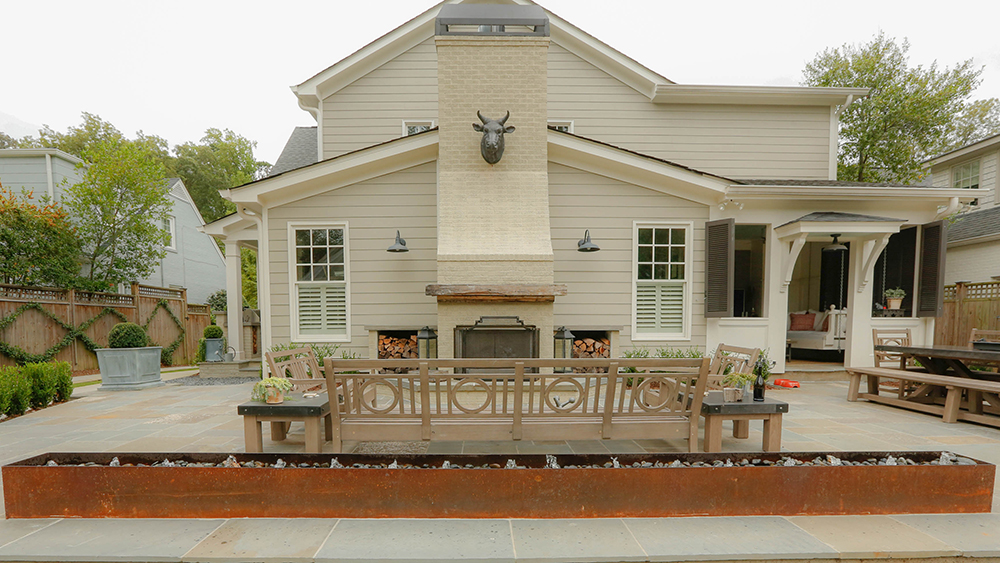
Here you can see the primary gathering space complete with the custom converted fireplace, a lawn “rug” to soften the patio, seating for the entire family, LED water feature, and a reclaimed piece of barn wood for the mantel.
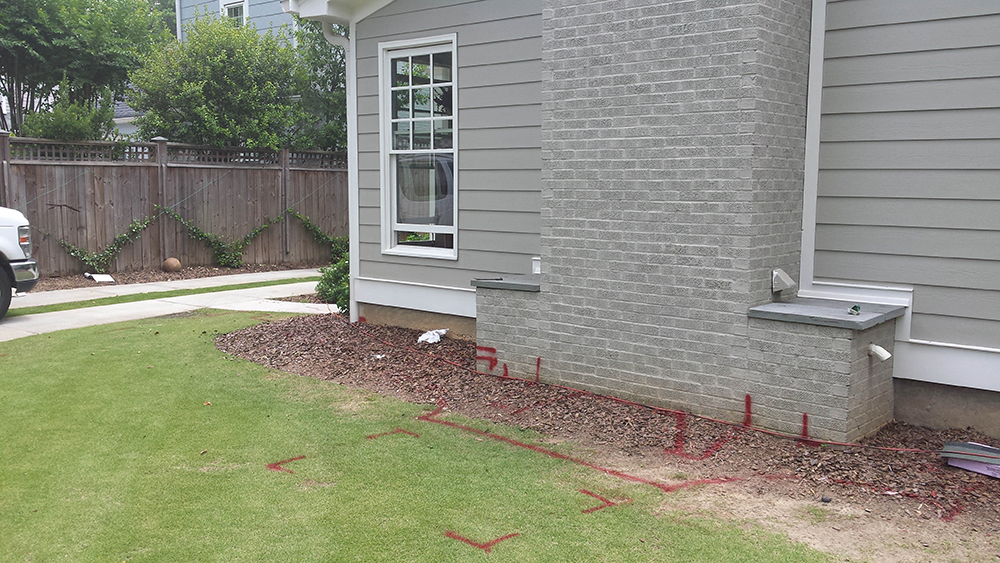
This before photo showcases the rear of the interior fireplace. The new exterior fireplace was patched into existing fireplace.
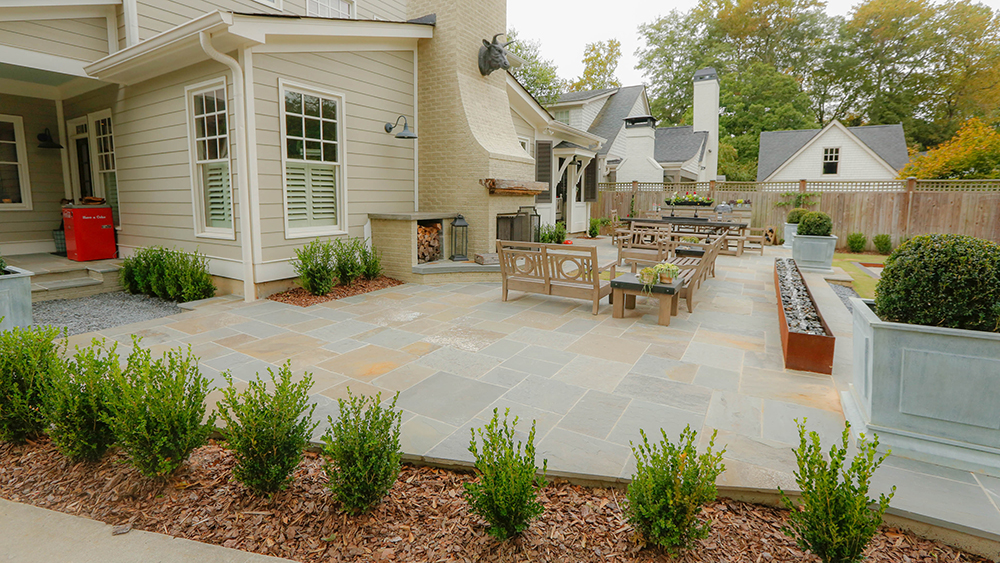
Another view of the primary gathering space.
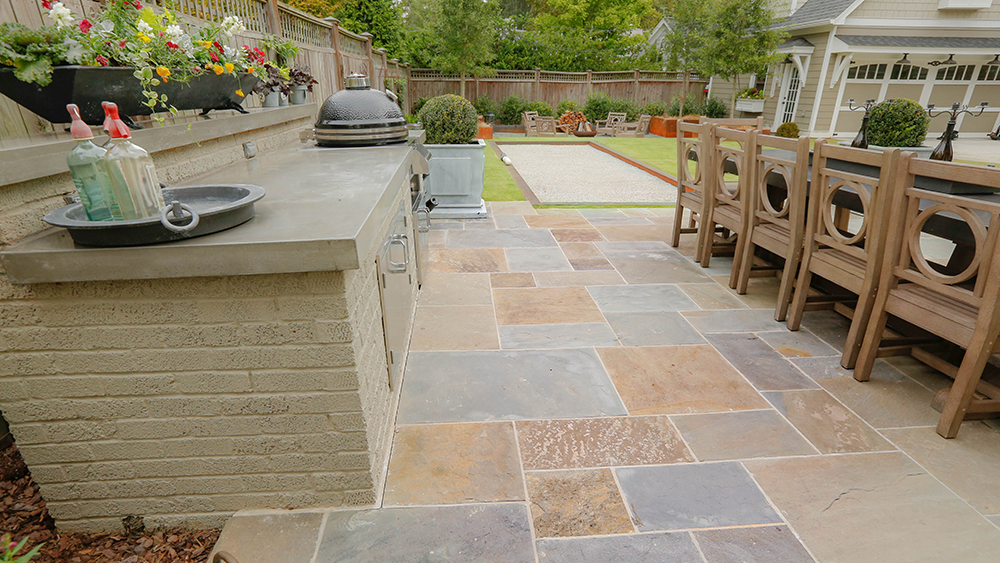
This photo showcases another view of the primary gathering space.
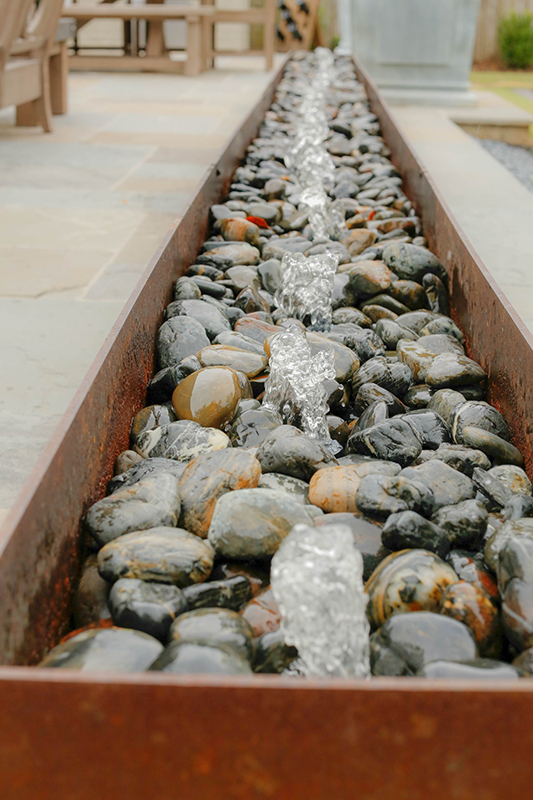
This photo features the custom fabricated steel LED water feature. This water feature is used as a divider between the “living” area and the “play” area.
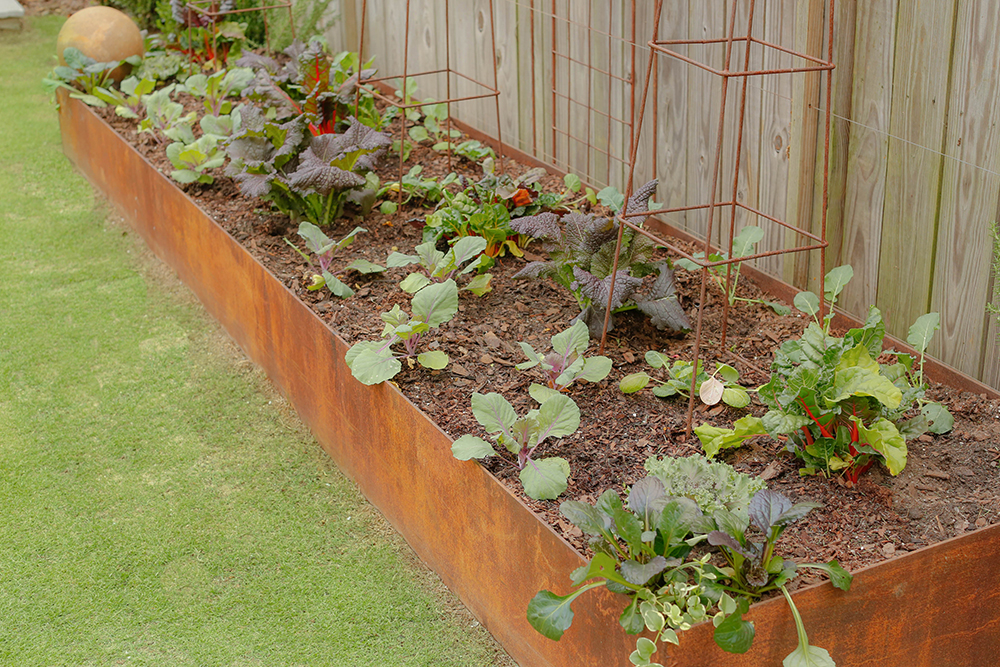
Here is another custom fabricated steel element: the raised planter bed for client’s vegetable garden.
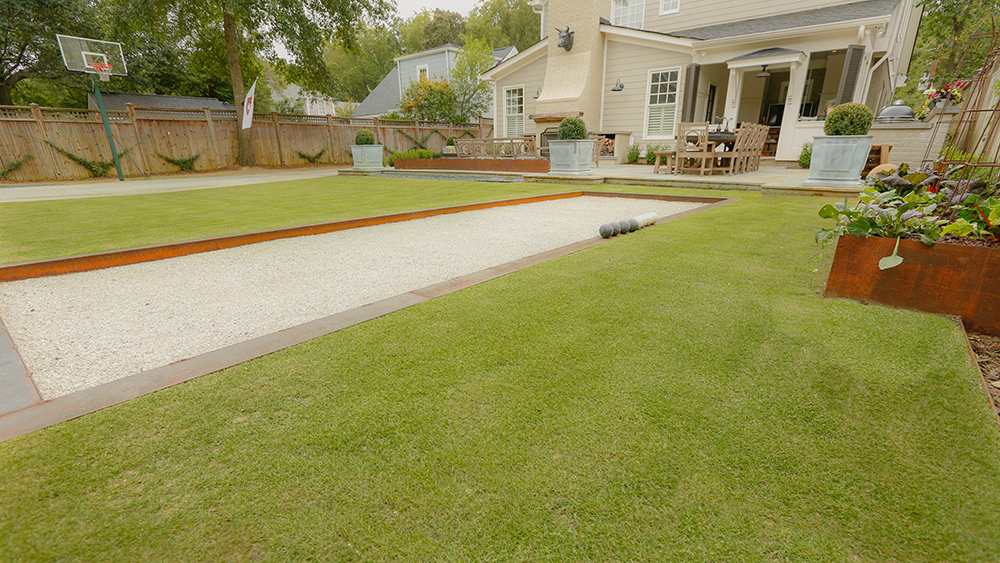
This photo features a view of “play” area featuring a bocce ball court. Again, utilizing a custom fabricated steel border. The repeated use of the steel elements connects the three “rooms” together.
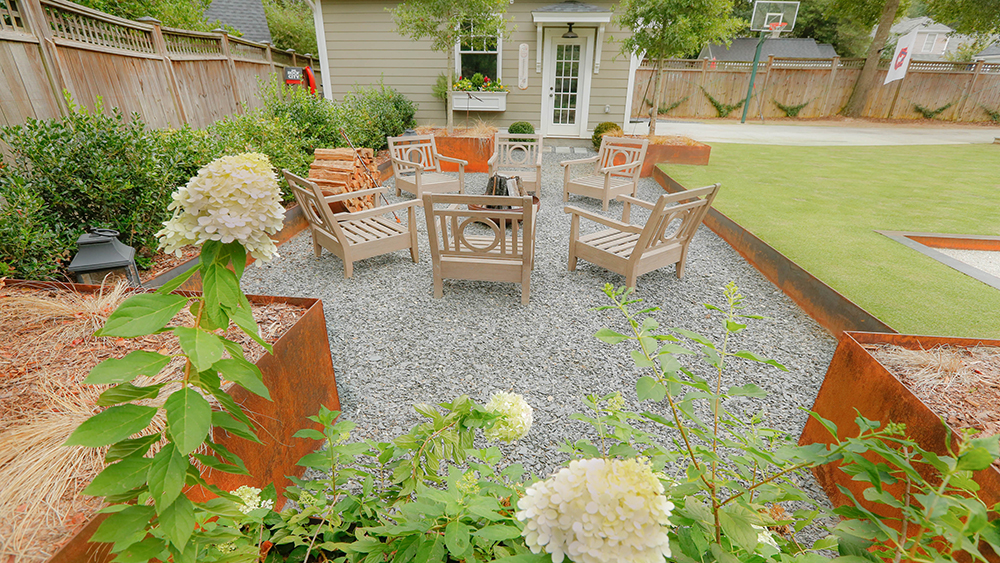
The “relaxation” area steps down from the “play” area and contains a wood burning fire pit, custom steel planters. Willow oaks will eventually create a natural “roof,” accent lighting and access to the mother-in-law suite. Loose chipped grey slate aggregate was used as the base material to provide a more organic/natural feel as well as mediate the water throughout the site since it became the lowest point in the backyard. A large French drain system and gravel sump pit is located underneath. The entirety of the backyard drainage including the downspout piping, bocce court drainage and other run off is directed to this point.
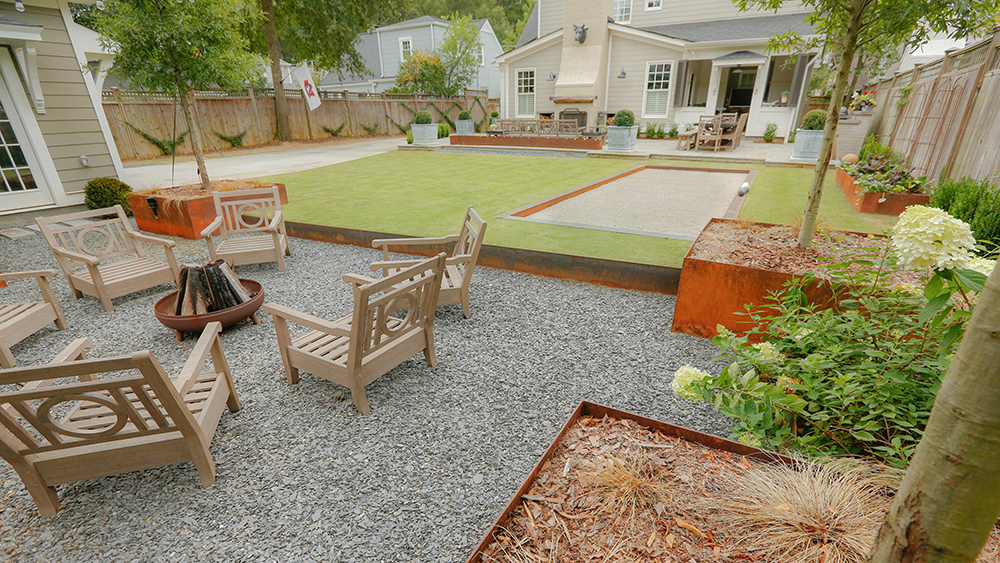
Here is another view of “relaxation” area, looking towards the back of the house. Oak tree planters, a retaining wall, a bocce ball court and an LED water feature custom fabricated with steel round out the space.
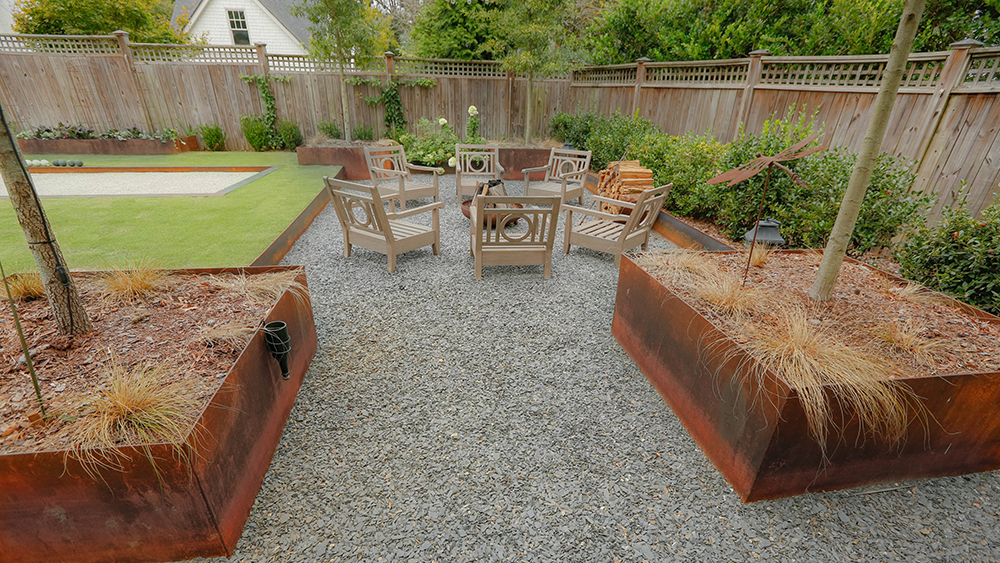
An alternate view of the “relaxation” area.
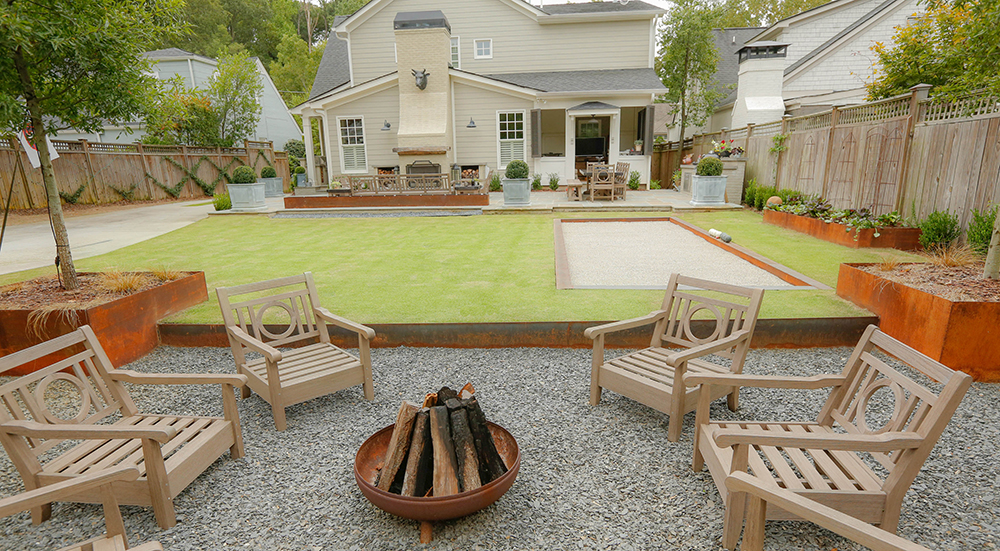
This final view showcases the three separate spaces tied together with steel elements tying the whole space together.
