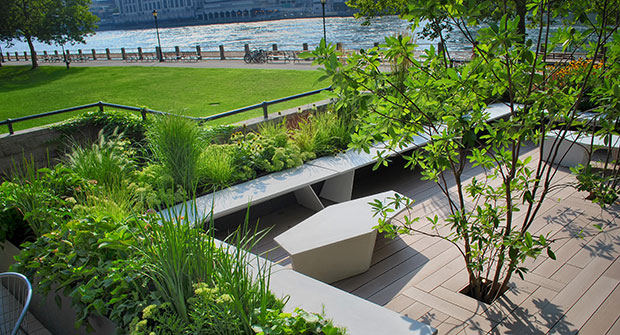Company: Town & Gardens
Location: New York City
Born from the rubble of an outdated and out-of-code play area, this new family-friendly lounge space offers residents remarkable views of Manhattan and the East River.
The project, completed by Long Island City, N.Y.-based Town & Gardens, represents the first phase of a larger revitalization of a four-building complex.
The company won the bid after providing a detailed plan for the multiphase undertaking.
“We sold our capability with having foresight and helping plan the client’s budget in a way that wasn’t piecemeal,” says Brendan Sheehan, design director. “We could help the client see it in a systemic, complete and integrated way.”
The project coincided with renovations on the building’s lobby, so the company had to account for residents exiting the building through the project space.
Keeping safety top of mind, the two- to five-man crew from Town & Gardens demolished the playground and added a raised deck, integrated trees and installed new irrigation and lighting systems. It also preserved live trees and provided new privacy access.
“Part of the design process has been about providing a visual garden for people to use,” Sheehan says.
The project won the company a 2018 Gold Award from the National Association of Landscape Professionals’ Awards of Excellence program.
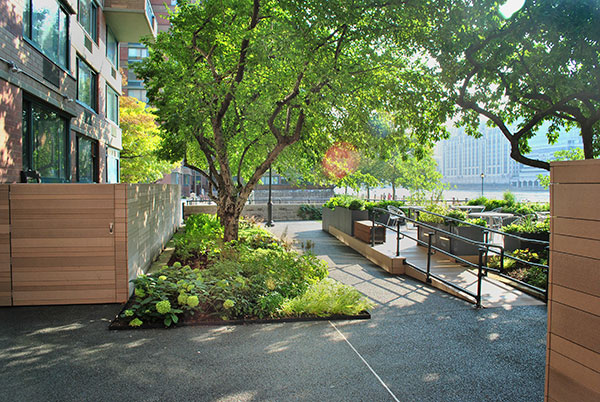
Picturesque views of Manhattan’s skyline from the private lounge space.
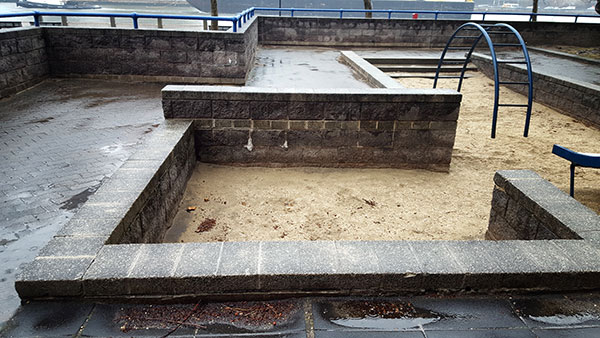
The original site was an abandoned 80s-era play space with rusting equipment and collapsing paving.
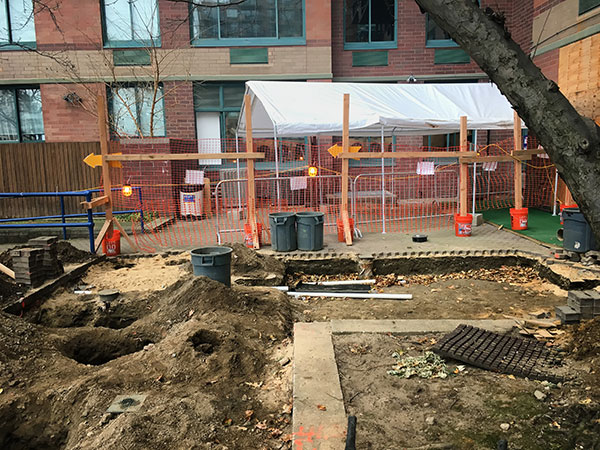
The project schedule and use of the site were challenged by the clients’ goal to develop the interior lobby, exterior fenestration and the exterior private lounge all at the same time. A dedicated, safe egress route had to be maintained through the landscape construction site to allow residents to bypass the lobby work. Excavations for deck and fence footings shown in the foreground.
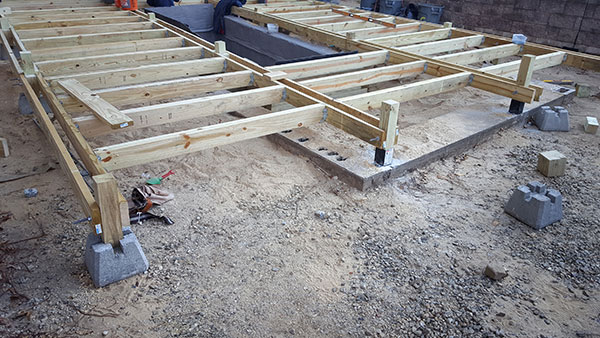
Footing excavation was limited to areas that did not impact existing trees which needed to be protected and maintained during construction. Show in the foreground are piers located in the general root zone.
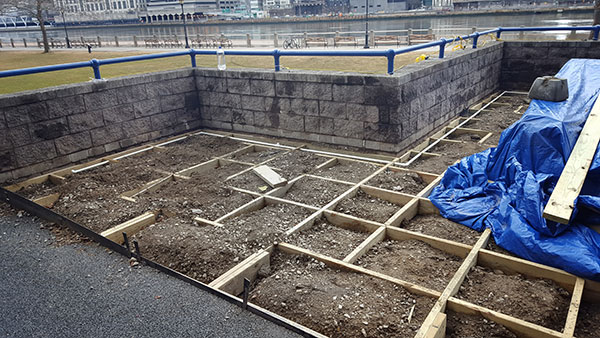
Framing for artificial turf and at-grade planters adjacent to the raised deck was dug out of existing subgrade and deteriorated paving was removed.
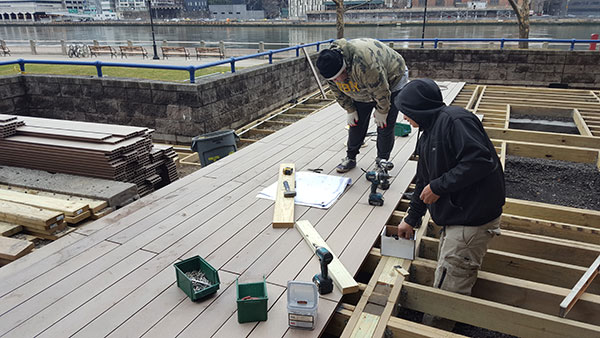
Resysta decking being installed. In the background on the right, are frame-outs for Magnolia trees set in dedicated planters below the deck. To address potential rodent infestation, the entire area below the deck was filled in with 0.75-inch expanded shale, that was blown in to minimized impact on the partial installation.
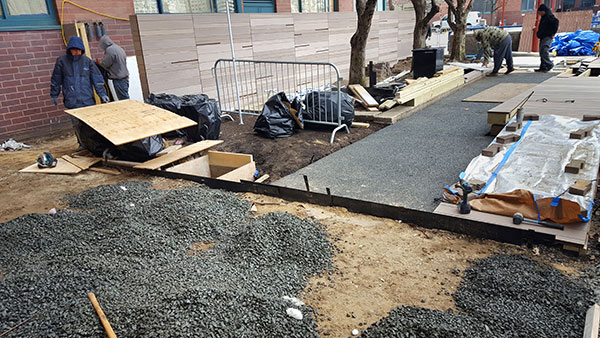
In the foreground, a permeable paving system was phased in conjunction with the interior schedule. This paving system incorporated drainage strategies for problem areas and minimized impact on existing trees. In the background is part of the custom Resysta fencing that clads private gardens and utility spaces adjacent to the exterior lounge space.
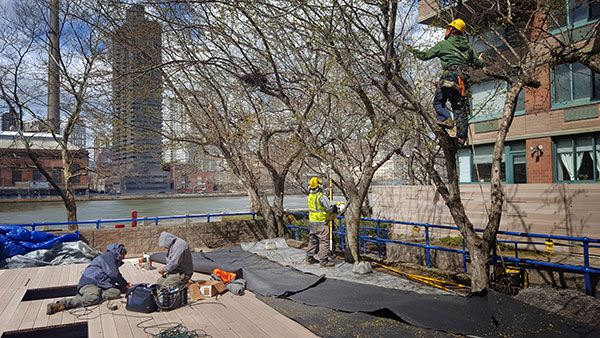
In the foreground, a permeable paving system was phased in conjunction with the interior schedule. This paving system incorporated drainage strategies for problem areas and minimized impact on existing trees. In the background is part of the custom Resysta fencing that clads private gardens and utility spaces adjacent to the exterior lounge space.
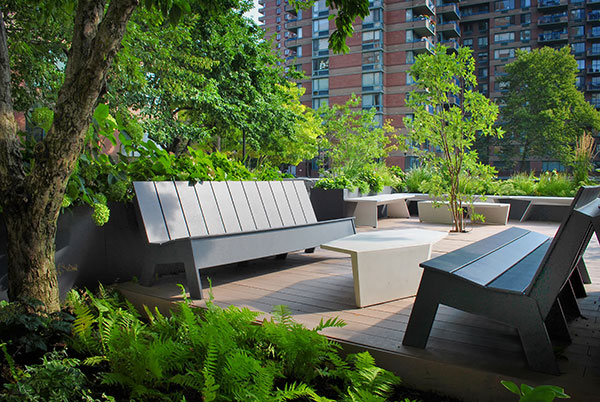
Partially shaded lounge seating area on the raised deck. Adjacent beds were tapered to ensure that no step down was greater than 6 inches high. Furniture was selected for durability and aesthetic appeal in a demanding commercial environment.
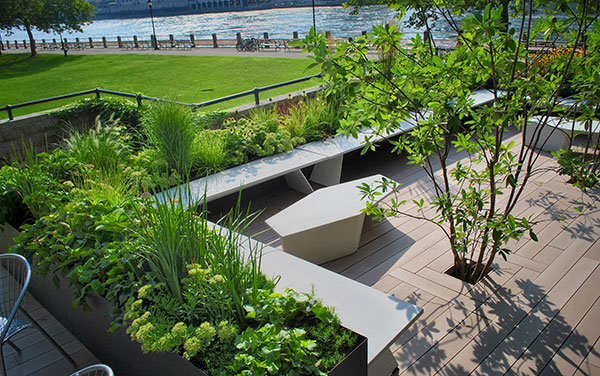
More informal seating arrangement overlooking the East River. Plantings were carefully selected and laid out in relation to coordinate with tree canopies, daylight hours and degree of exposure. Modular and adjustable collars around two Magnolia trees will allow for future growth and girth expansion.
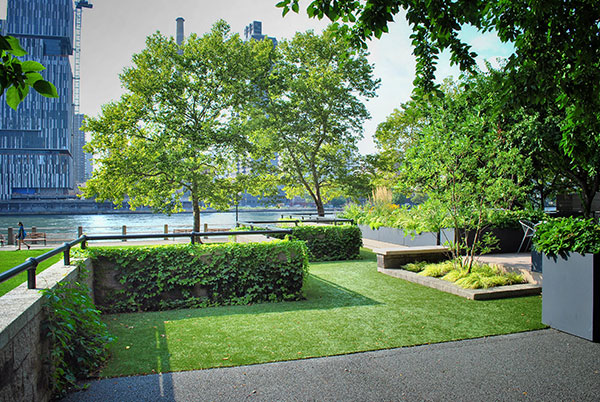
Artificial turf installed to provides a practical and aesthetically pleasing compliment to architectural Resysta and bluestone Flexi-Pave surfaces. Parapet, handrail, and plantings upgraded as part of a larger coordinated and planned enhancement of the landscape.
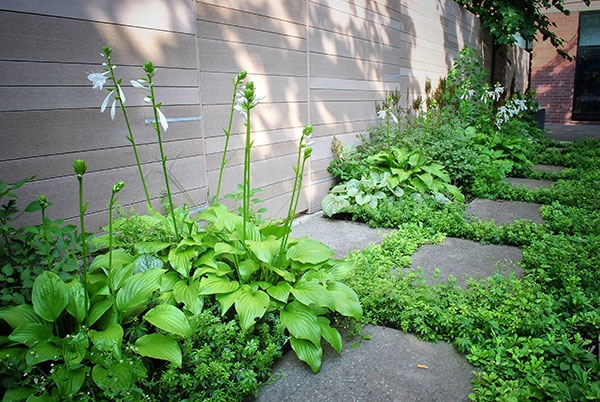
Steppers to an existing gate were repurposed, levelled and reset with dedicated planting joints to transform and include a previously marginalized bed as part of the new landscape. The private entrance is seamlessly hidden within the new Resysta fence cladding.
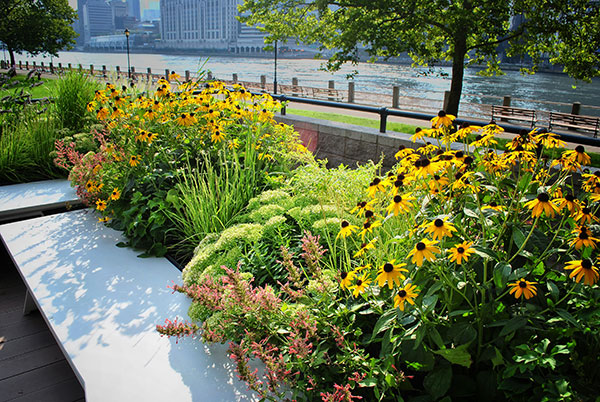
Plantings are scaled and placed in order to strike the ideal balance between privacy and views to the East River and an otherwise public corridor, used by residents of Roosevelt Island for jogging, strolling, eating lunch and access to the public transport.
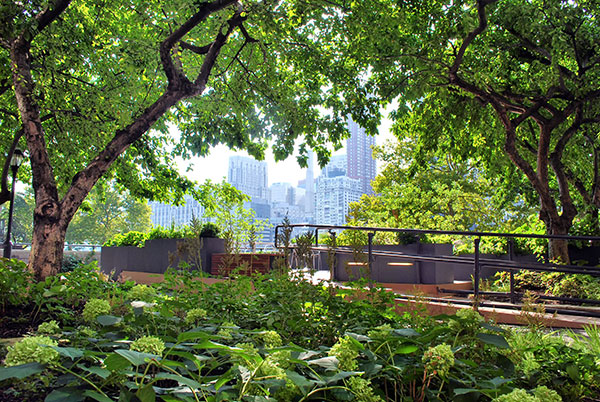
An idyllic landscape.
