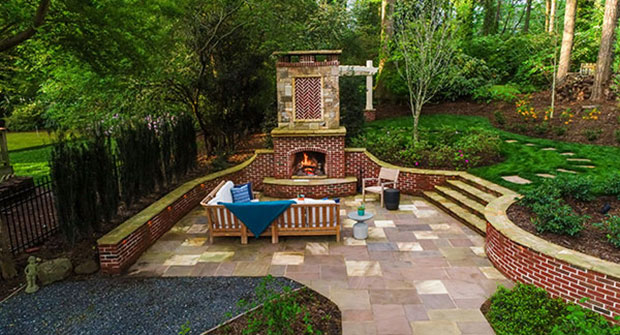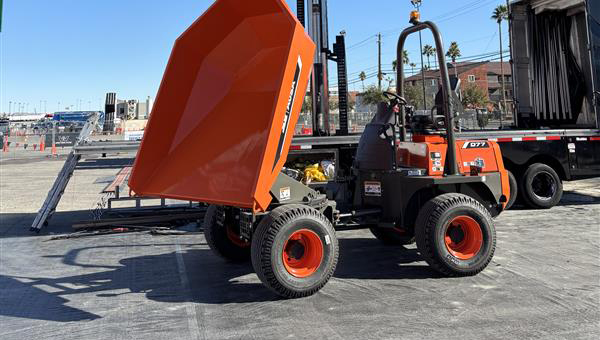Company: Plants Creative Landscapes
Location: Atlanta
The homeowners discussed investing in a second home, a retreat outside of the city to provide opportunity for connection and relaxation. However, upon meeting with the Plants Creative Landscapes team, they soon realized they could have the retreat they desired within their own backyard.
The outdoor spaces were designed to coordinate with the house, and matching the wall brick with the existing brick on the 90-year-old home took some time and special research.
The site’s topography and water runoff management were also challenges. This property is situated on an incline, which required thoughtful design to manage the water traveling from the back of the property towards the home. The company used Bobcat skid-steers and Toro Dingo mini-skid-steers for the leveling, grading and dirt moving on the job site.
Pam Dooley, owner of Plants Creative Landscapes, says the project was referred to the company from Alair Homes Decatur, a longtime partner.
“We’re always a good match for them on projects, so they introduced us to the homeowners and the rest was history,” Dooley says.
Permeable gravel was used on walkways and the dining patio surface. The newly designed drainage systems behind the brick walls minimized the amount of water that needed to be captured and released along the east side of the property. The crew regraded and created a new third terrace level that was not part of the original landscape, providing additional opportunities to slow water flow and creating a perfect spot for the outdoor bed swing.
The project earned Plants Creative Landscapes a 2019 Silver Award from the National Association of Landscape Professionals’ Awards of Excellence program.
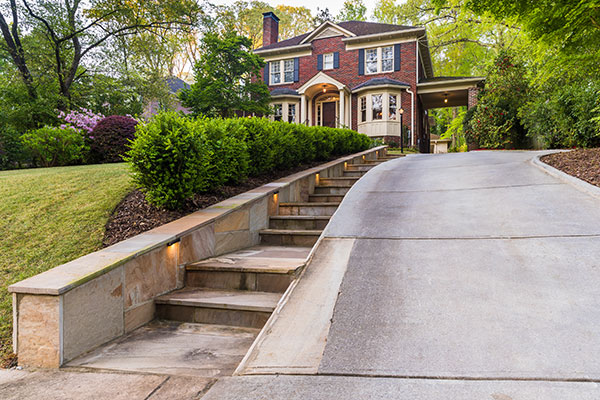
The homeowner wanted a safe and lit walkway, blending architectural aesthetics of the home and working within Druid Hills historic preservation guidelines.
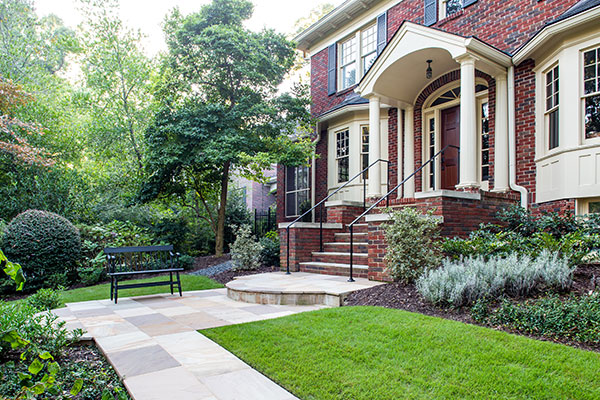
The walkway and landing that leads from the driveway to the front door creates an inviting space for guests to gather when entering and exiting the home.
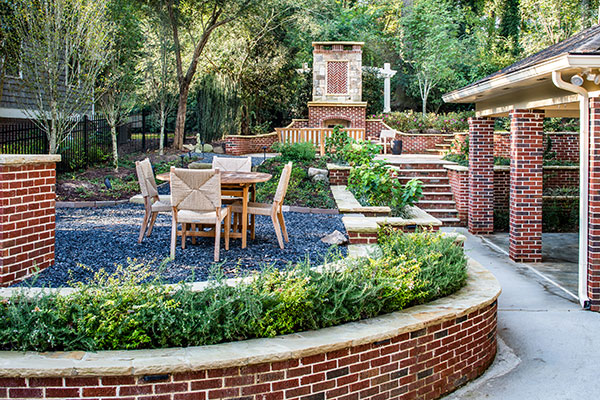
The vision for the backyard combines connection, relaxation and entertainment for friends and family. This retreat integrates a cooking/dining area with a custom fireplace and seating area for ultimate relaxation.
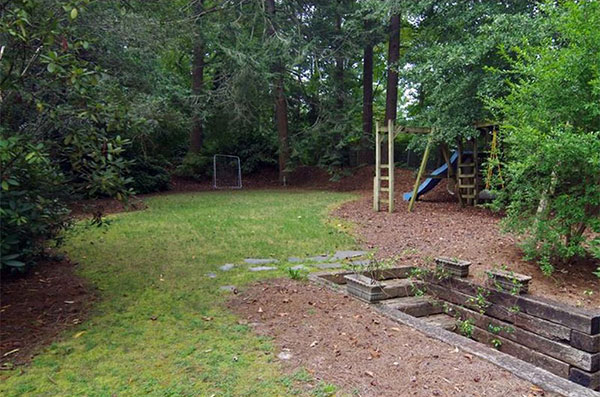
Before the renovation, the backyard was retained with railroad tie walls, while rotten steps led to the upper lawn area.
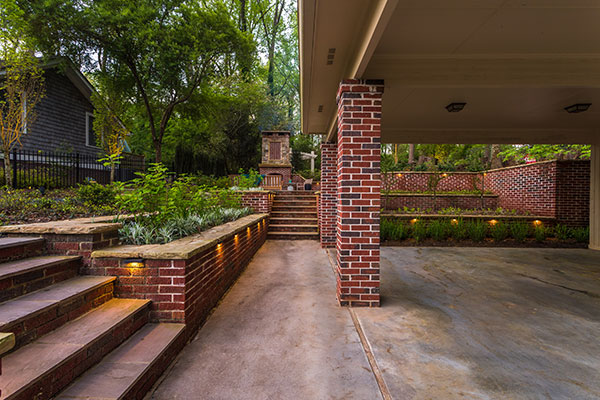
A combination of brick walls, natural stone steps and flagstone capstones redefines this beautiful backyard, accentuated by LED wall and pathlights.
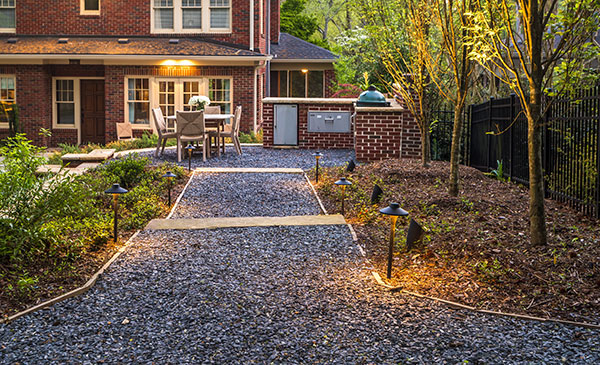
Due to the elevation changes of the backyard, the Plants Creative Landscapes team needed to be mindful of water runoff towards the back of the home. The mini slate pathways and patio within the grilling and seating area allow for greater absorption of water.
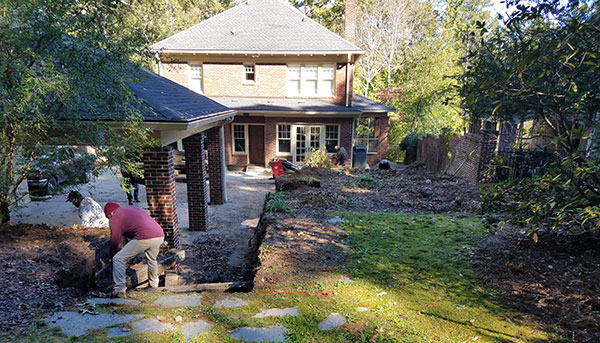
Before shot of crews removing the railroad tie walls and steps.
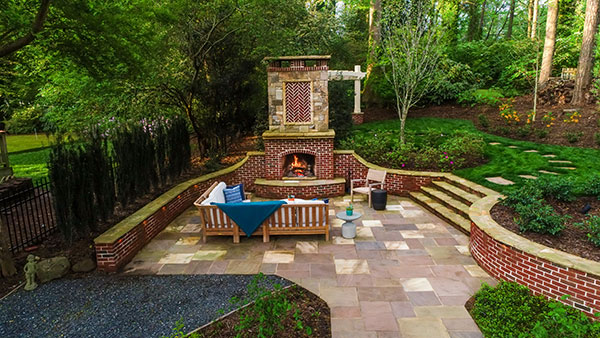
A custom stone and brick fireplace creates a strong focal point from the back of the home. The fireplace also provides privacy for the bed swing tucked away behind it.
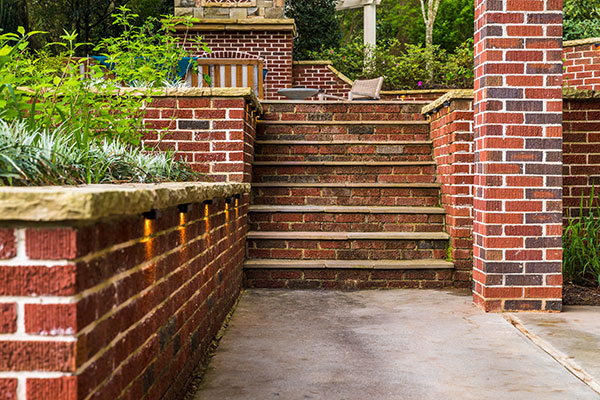
Matching the brick on the home and existing carport columns proved to be challenging, but the Plants Creative Landscapes team came pretty close.
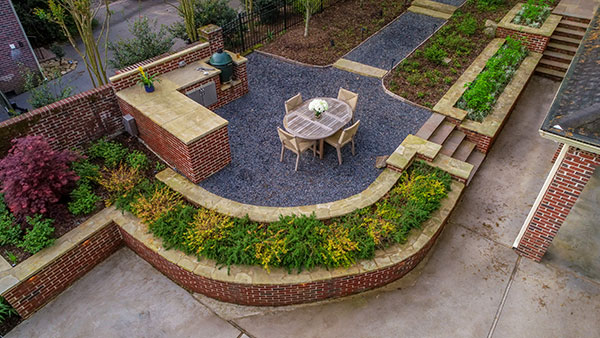
A combination of prostrate rosemary and yellow abelia, with a pop of color provided by the red weeping Japanese maple on the corner, provides color and textural interest and soften the patio edges.
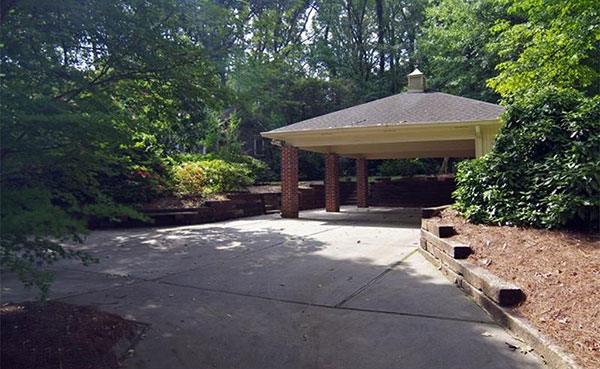
Before view from the back of the home, prior to construction.
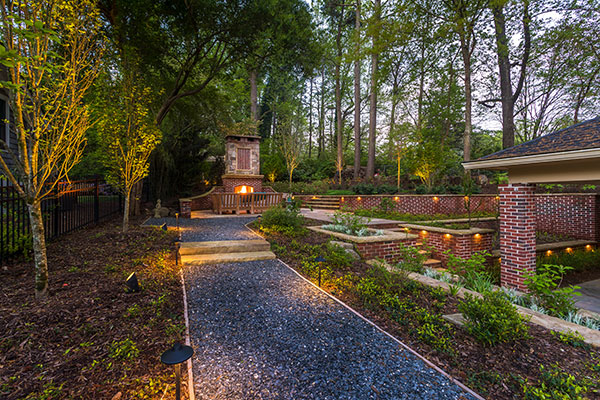
A combination of wall and path lights provide safe access between spaces and highlight unique plant selections like European hornbeams, contorted filberts, and dwarf baldcypress trees.
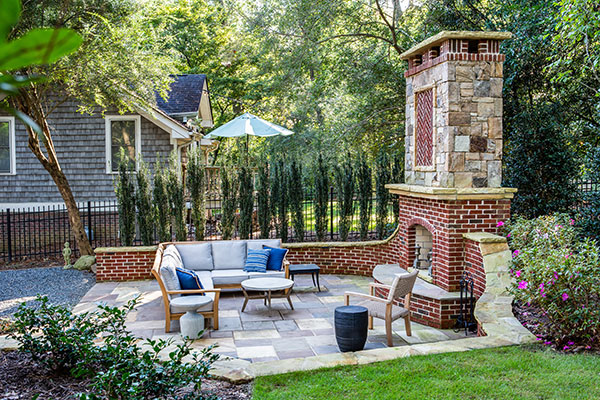
Another view of the fireplace and patio area, integrated into the retaining walls for the upper lawn. Upright hollies were used to provide evergreen screening in a tight space along the fenceline.
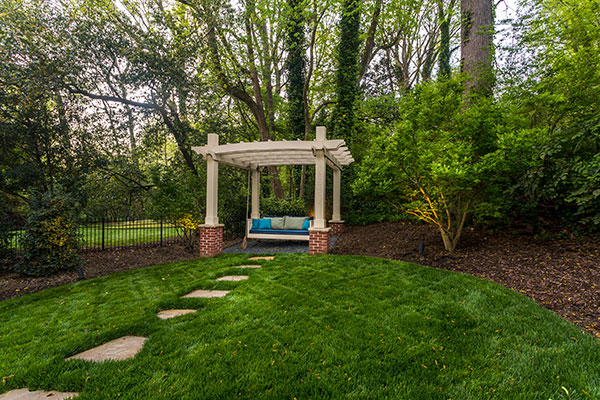
This arbor and bed swing combination provides a cozy space for reading and relaxing, tucked away in the upper back corner of the property. Brick columns and flagstone caps connect this arbor to the walls of the lower backyard.

An aerial view of the backyard, showing how the spaces are connected, transitioning from the grilling and dining area, leading to the fireplace seating, with the bed swing tucked away in the upper backyard.
