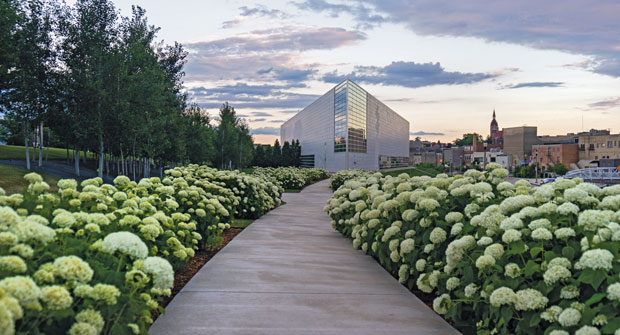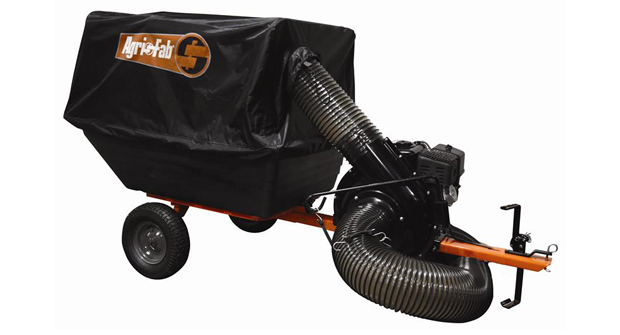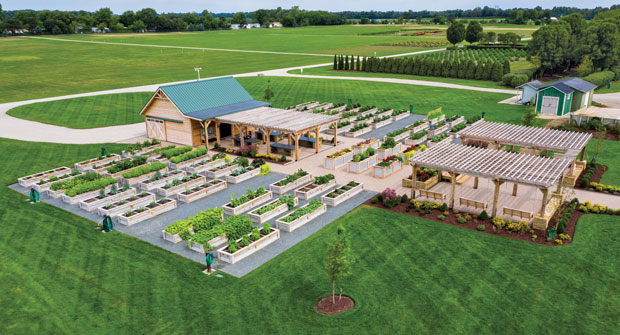Location: West Bend, Wisc.
Company: David J. Frank Landscape Contracting
David J. Frank Landscape Contracting faced several challenges when they were awarded the contract to handle the landscape construction for the Museum of Wisconsin Art’s (MOWA) campus.
The site was large — often used to host outdoor events and concerts — but also unconventional in shape. The museum was also interested in a design that matched the modern architecture of the building. And designers had to obtain approval from the Environmental Protection Agency and other state agencies before upgrading because the area had previously been declared contaminated.
To overcome those challenges, the team, led by landscape architect Jeff Hershberger, utilized GPS technology to guide a plan that featured 778 quaking aspen trees — each 10-16 feet tall — and 759 hydrangeas, a number that has grown to over 1,200 under the company’s management.
The trees were planted on 5-to-6-foot centers, and a colored staking system was implemented to match each specified tree to its exact location. And hydrangeas were selected because the plant’s blooms could be matched with the biggest events of the year at the MOWA. The project transformed the formerly blighted site into the community’s star attraction.
David J. Frank Landscape Contracting won a gold award in the National Association of Landscape Professionals Awards of Excellence program for their work on this project.
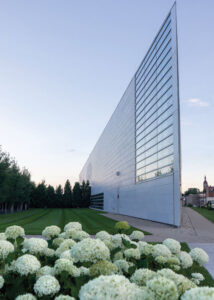
The cutting-edge architecture of the Museum of Wisconsin Art played a big role in how David J. Frank Landscape Contracting approached the planning for the landscaping around the museum’s campus.
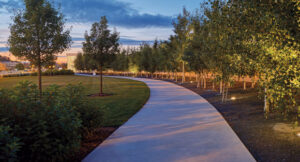
Aspen trees, lit from within, provide a contrast to the area’s open lawn, used for concerts, outdoor events and art festivals. The trees, 778 in total, were precisely planted with the help of GPS technology for each tree could be matched to its exact location on the plan.
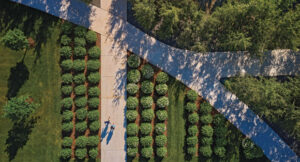
An aerial view of the primary and secondary walkways at MOWA. The landscape design was created to complement the geometrically striking building and to fit within the unique size and shape of the campus.
