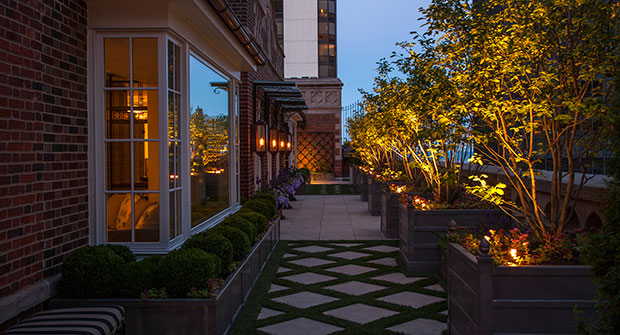Location: Chicago
Company: Mariani Landscape, Lake Bluff, Ill.
Photo Credit: Linda Oyama Bryan
The clients wanted to update the rooftop, to act as an extension of the interior living space. The landscape architect developed a series of outdoor rooms, each with their own purpose that all tie together visually. This concept was accomplished by creating an intimate seating space with an outdoor fireplace, public entertainment spaces with comfortable seating and an outdoor kitchen with dining area. A custom water wall provides privacy and separation, but allows light through.
This historic building no longer possessed the architectural drawings to ascertain the structural integrity of the rooftop, so the company assembled a team of experts to investigate and test the structure to determine what weight loads were possible. The team also coordinated with a roofer to verify the age of the roof and to determine how best to protect the roof membrane. There was just one small service elevator, which required all of the planters and specialty features to be assembled on the roof.
The landscape architect designed a custom grid support system to allow for the turf joints and paving pattern variations to give each outdoor room its own personality. The metal pergola over the dining table helps to define the space without blocking city views.
The project earned Mariani Landscape a 2016 Grand Award from the National Association of Landscape Professionals’ Awards of Excellence program.
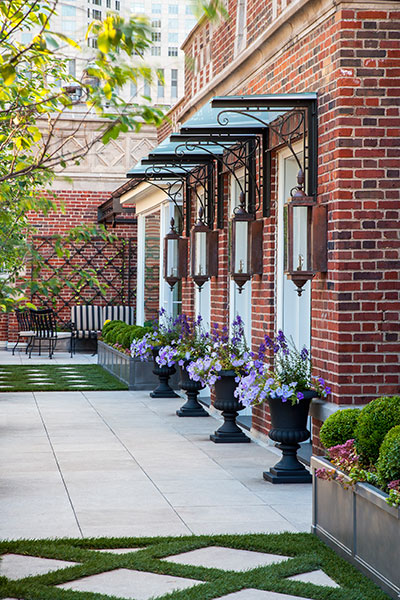
A terrace featuring metal and glass awnings was added over the main doors to the rooftop.
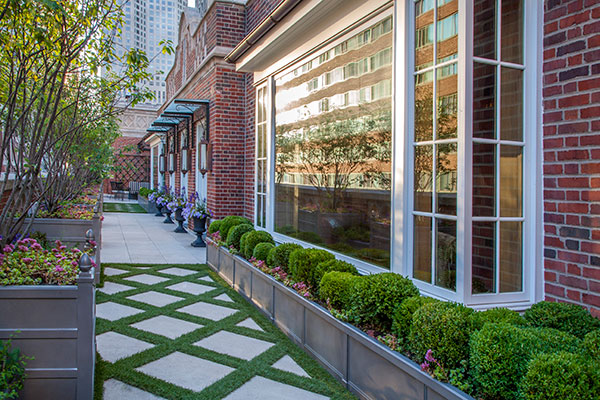
The custom planters allow for plantings, which makes the terrace feel more intimate.
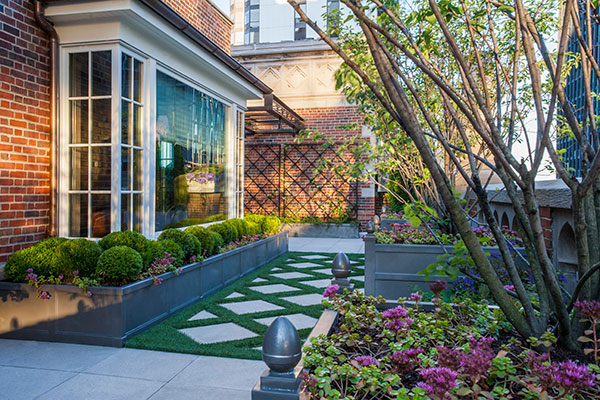
Metal trellises were added to a blank brick wall to create a focal point to the garden walk.
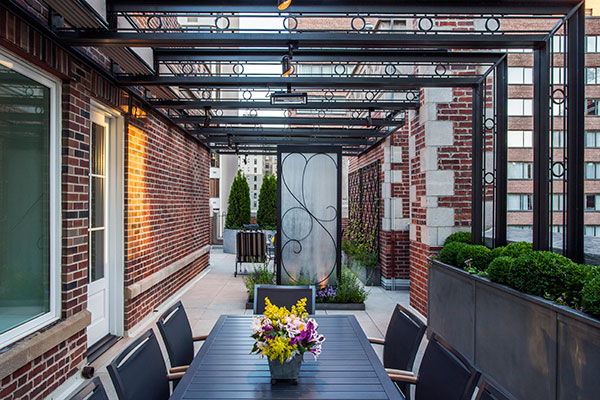
A view of the dining terrace.
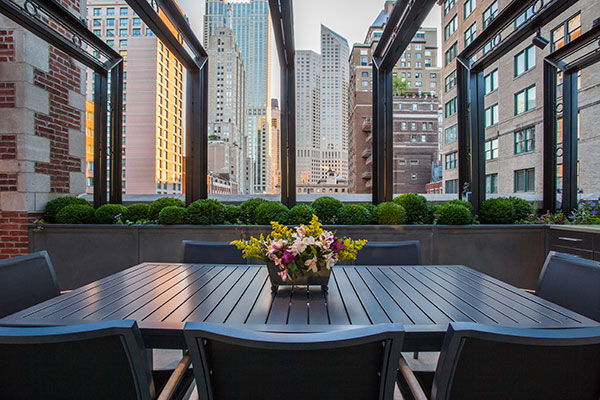
The dining area is covered with a metal pergola to create a sense of space, while accentuating the downtown Chicago views.
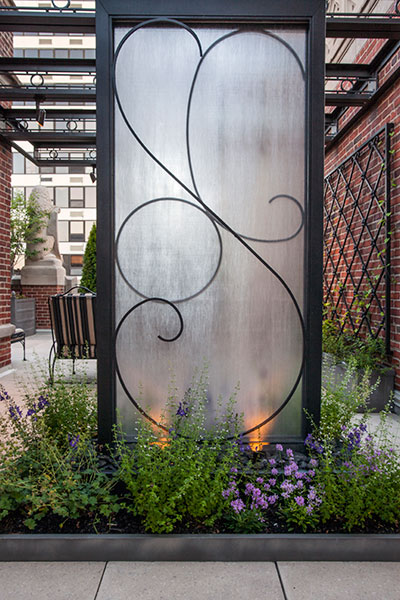
A water wall was designed to provide privacy at the outdoor kitchen from a neighboring building, while allowing the rooms to feel connected.
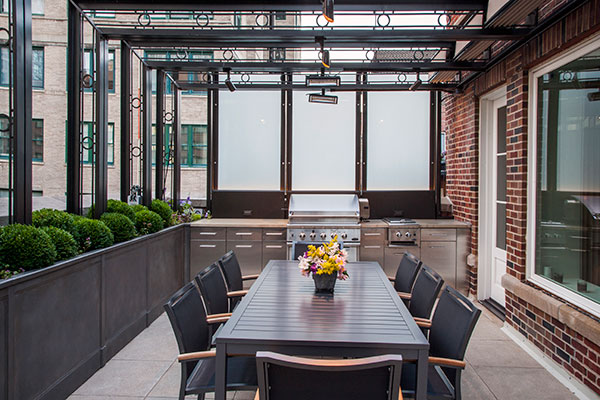
No rooftop would be complete without an outdoor kitchen.
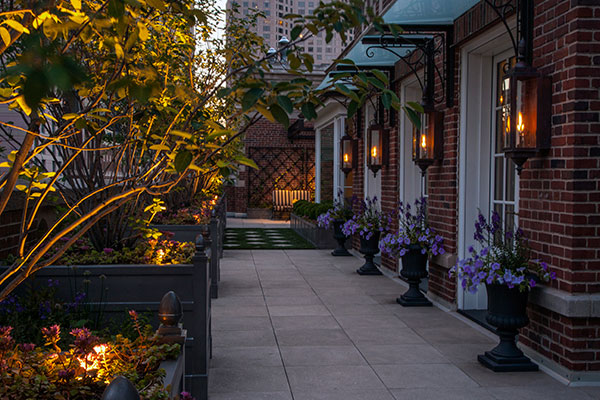
Dramatic night lighting was designed to create festive entertaining spaces.
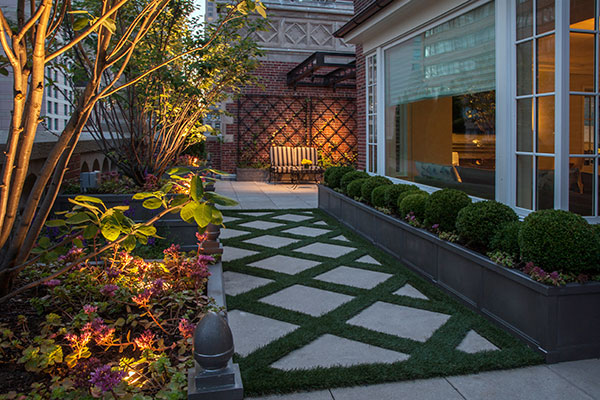
A nighttime view of the garden.
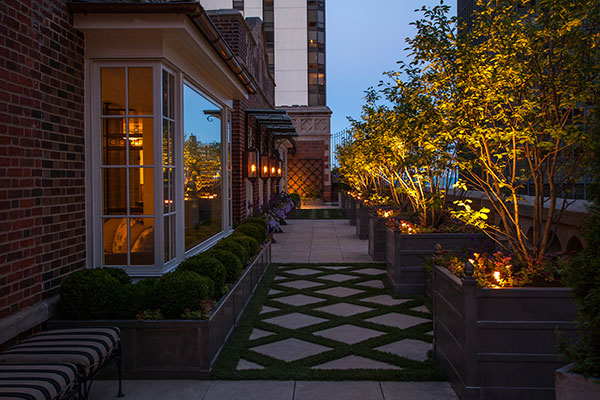
A custom pedestal tray system allows for a variety of paving patterns and turf joints to soften the hardscape.
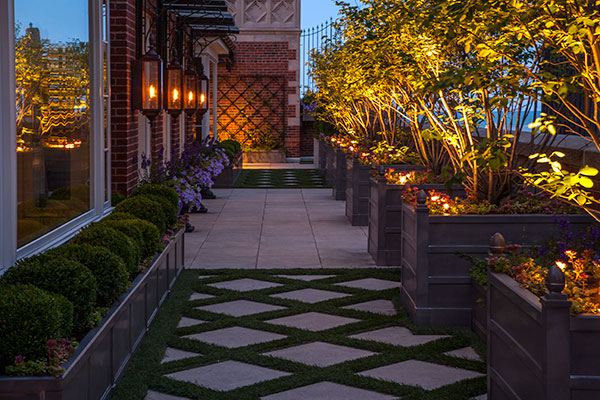
Views through the garden.
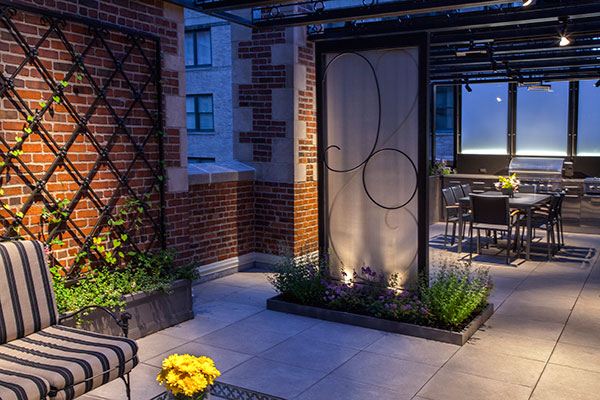
The water wall offers a nighttime focal point.
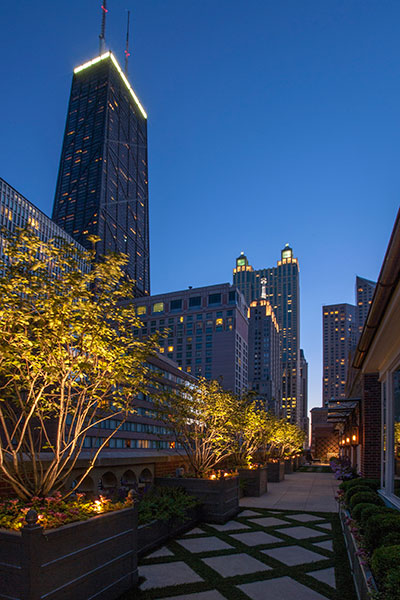
Nighttime views from the terrace.
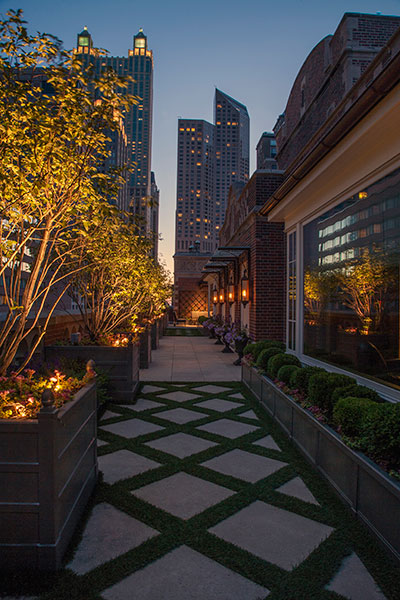
Custom planters with lush planting surround the terrace.
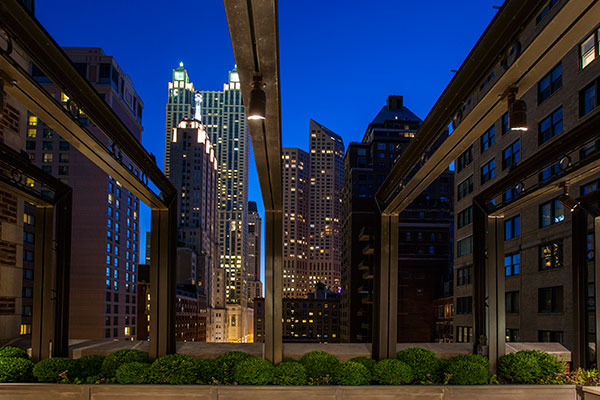
The rooftop capitalizes on stunning views of the city.
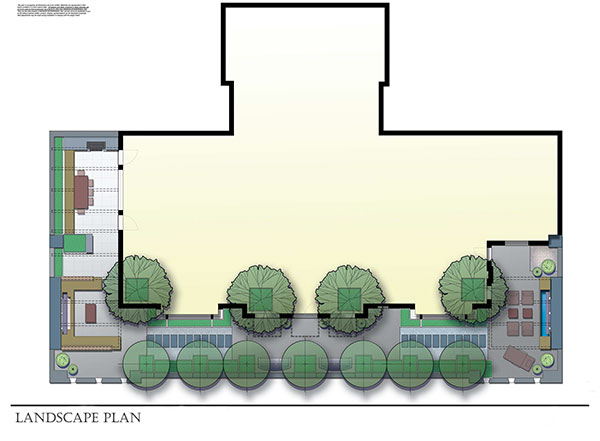
Rendered concept plan.
