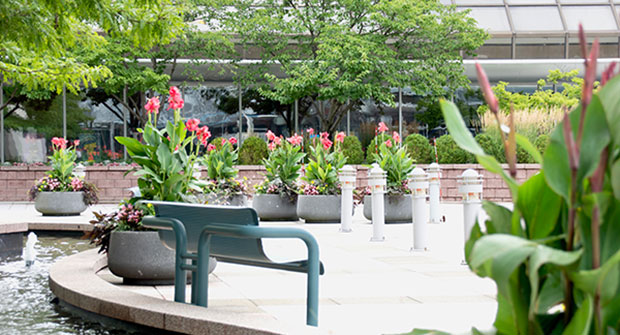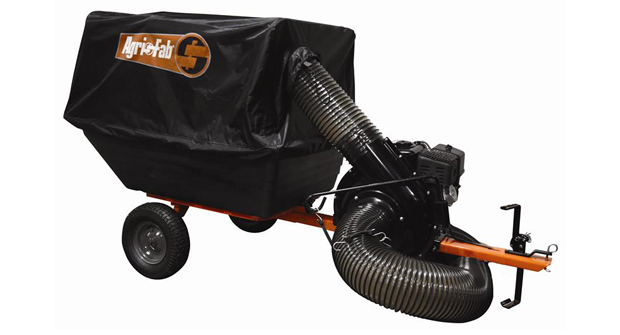Location: Stamford, Conn.
Company: Eastern Land Management
Landmark Square consists of an elevated, multitier seven-building office, retail, dining and theater complex — all situated over a four-story parking structure. Eastern Land Management (ELM) has been maintaining the property for the last 20 years. It maintains Landmark Square year-round, providing maintenance, snow and ice removal and holiday lighting and décor.
The property consists of 15,000 square feet of landscaped areas on the roof of the public space. This created operational challenges for the crews, who use customized ramps to get equipment over a water feature that surrounds the plaza and around large pedestal pavers.
Additionally, 2,300 cubic feet of soil, 10,000 plants, containers and irrigation material had to meet weight and load limits. To achieve this, the company used lighter-weight soil mixes, low-profile plantings and drip irrigation systems.
“Surrounding the building, we try to select plant material that does not obscure the plaza but provides curb appeal,” says Bruce Moore Jr., president.
Forty-five of the site’s containers are hand watered and detailed. The company uses plants like hostas and ornamental grasses that require little maintenance and irrigation and that can tolerate weather extremes.
This project earned ELM a 2018 Silver Award from the National Association of Landscape Professionals’ Awards of Excellence program.
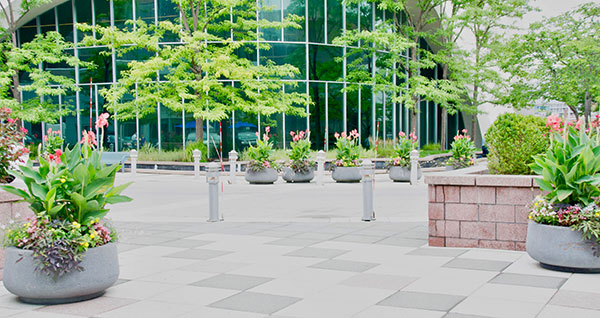
The mixed-use, commercial/retail urban center is an elevated green roof that sits over a four-story parking lot. This central valet entrance and public foyer open space, featuring a minimalist green-theme palette of honey locust trees, annual color and perennial grasses is central to the low-maintenance, water-smart, zero-waste, resource-efficient landscape management strategy. It supports the client’s goal to create a strong sense of place, be dynamically connected to the community and complement the angles and geometry of the site’s footprint with strategic landscape amenities.
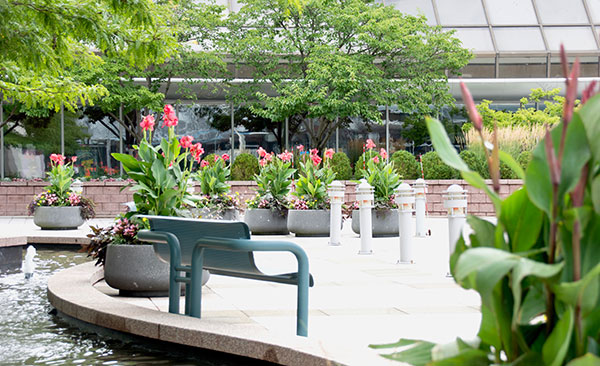
Mall-facing public square/multiuse pedestrian plaza curb appeal strategy is container- and bed-based due to weight- and load-bearing requirements. Container color is changed four times per year; beds three times per year, including winter during which texture and foliage predominate. Containers are hand watered, and beds are hand detailed to minimize disruption and noise. The full-time, on-site horticulture manager and service team provide discrete attention to landscape during peak hours of public use. Nontoxic fertilizer and pest control protects water feature quality.
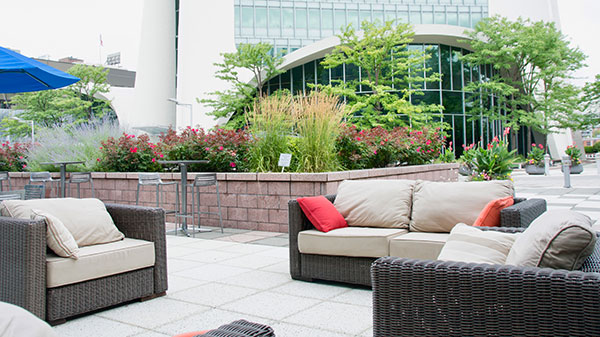
Elevated cafe terrace features stylish planters and screening shrubs to block views of adjacent buildings, creating an outdoor room for dining and conversation. The public nature of the plaza and its unique spatial constraints rely on a need for noise-reducing equipment discrete use of products to ensure the public’s health and safety and marketability of the property as a destination dining and retail center.
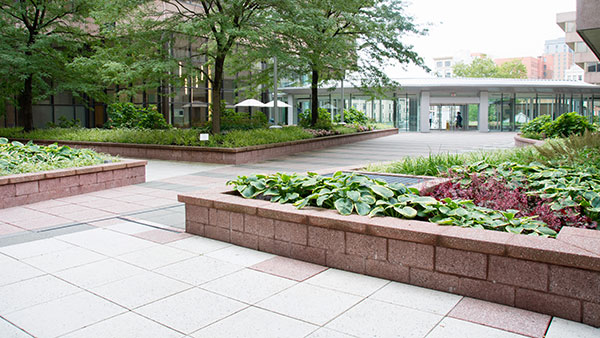
Weight factors significantly into green roof landscapes, and the site’s minimalist aesthetic relies on geometric planters with low-profile plant material, consistent light exposure, a growing environment for plant material and immaculate pedestrian intersections. Beneath this plaza is a parking structure, fitness center, and street-level businesses.
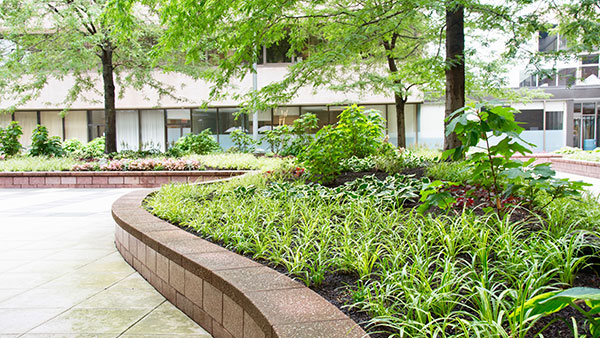
Hostas, liriope variegata and ornamental grasses drive a multihue green palette in the filtered shade cast by the lacy foliage of mature specimen honey locust trees. Irrigated throughout with controller-based drip systems, the bed plant mix is lightly fertilized with nontoxic products. All green waste is recycled to align with client’s zero-waste challenge and sustainability goals.
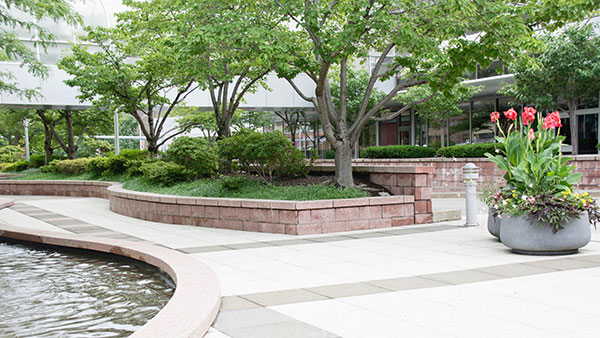
Planters break up boxy space and help transform the public square into a public oasis. Perennial grasses mixed with begonias and sweet potato vines welcome beneficial insects and pollinators.
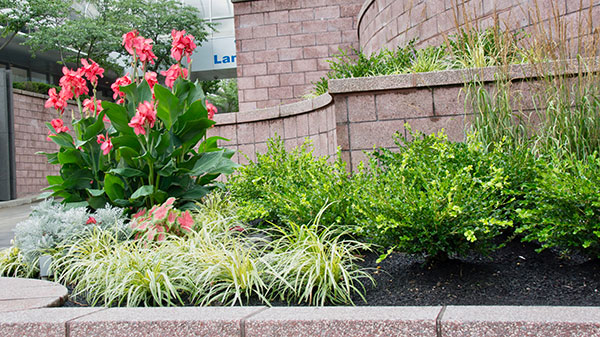
Hand-watered container plantings and planters of deciduous honey locust trees provide shade for seasonal color, ornamental shrubs and ground cover. Hand detailing and care are given by an on-site horticulture manager, now in her 10th of service to this site.
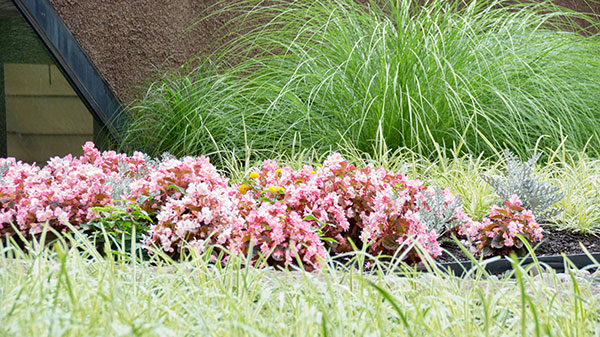
More than 20 years serving this landscape, bed and plant material have evolved by color, theme and client focus. Planter beds are currently being renovated to restore waterproofing to prevent seepage to business and public space below, add new soil-sand mix and amendments to improve drainage and nutrient absorption, install driplines to improve water use efficiency and update bed plant palette with drought-tolerant liriope variegata, ornamental grasses, perennials and showcase cana lilies.
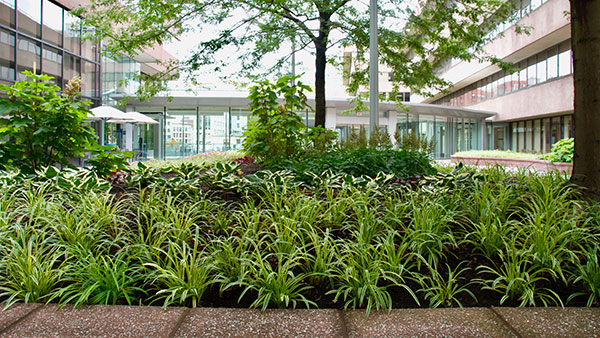
As the client’s sustainability platform grew, so did the need to ensure that the simplicity of the landscape met green requirements. A renovated bed softens the angular edges of the elevation transition, with begonias adding a pop of color to the landscape’s overarching green palette.
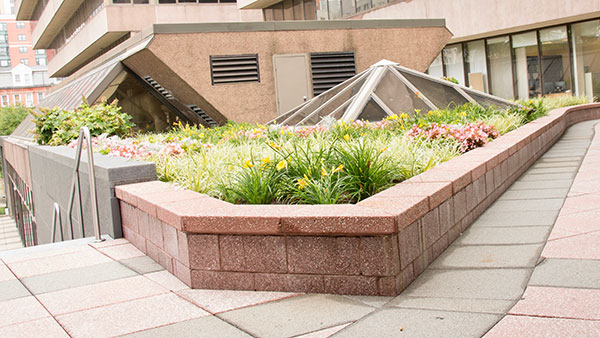
The plaza’s stark contemporary motif is supported by low-profile, low-maintenance plants, with annual color rotation four times per year to soften the surrounding areas. The property is maintained during winter and the simplicity of the landscape plan ensures that public areas are clean and safe all year long.
