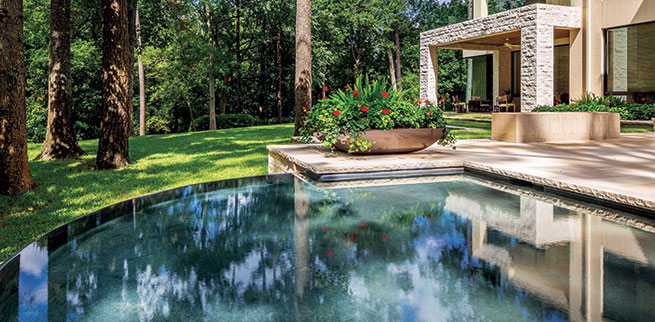Location: Houston
Company: McDugald-Steele
The Details: The client’s objective was to integrate a new residence and landscaping into a natural, mostly undisturbed 7.5-acre site.
Construction was staged over more than five years in five distinct phases. This approach allowed the project to proceed in small working “envelopes” that reduced the impact of construction on the property. The site naturally drained toward Buffalo Bayou, and preserving the bayou banks required focused efforts during and after construction.
These and other aspects of this project earned McDugald-Steele both a 2015 Grand Award and a Judges Award from the National Association of Landscape Professionals’ Awards of Excellence program.
…
Powered by Cincopa Video Hosting for Business solution.New Gallery 2016/3/4 The estate’s site plan. originaldate 1/1/0001 6:00:00 AM width 1000 height 569 A gravel motor court features a limestone entry gate surround and sandy leaf fig ground cover, paired with Boston ivy wall covering. originaldate 1/1/0001 6:00:00 AM width 1000 height 667 The vehicular entry plaza contains a geometric planting of Mexican sycamore trees, with an inlay of limestone cobblestone. originaldate 1/1/0001 6:00:00 AM width 1000 height 667 Providing privacy to the swimming pool from the vehicular plaza, the sound of water falling on the split-faced limestone fills the plaza with relaxing environmental noise. originaldate 1/1/0001 6:00:00 AM width 1000 height 667 A glimpse of the pool area through the fountain wall portal, framed by plantings of pineapple guava, Agapanthus and Mexican heather. originaldate 1/1/0001 6:00:00 AM width 667 height 1000 The pool garden features a fire pit and limestone lawn steps, which terrace the grade transitions along the bayou frontage. originaldate 1/1/0001 6:00:00 AM width 1000 height 667 The limestone paving surrounding the pool is installed in a linear pattern that repeats throughout the site. originaldate 1/1/0001 6:00:00 AM width 1000 height 667 A custom fire pit of weathering steel and limestone provides a point of convergence adjacent to the pool and lawn terrace. originaldate 1/1/0001 6:00:00 AM width 1000 height 667 A pool view, overlooking the Zoysia lawn terrace, is anchored by a pair of limestone slab benches and a Boston ivy-covered wall with bird-of-paradise accents. originaldate 1/1/0001 6:00:00 AM width 1000 height 667 The main entrance’s limestone pathway is surrounded by a layered plant palette that includes vinca, boxwood and Camellias. originaldate 1/1/0001 6:00:00 AM width 1000 height 667 Antique iron gates were salvaged from the owners’ former residence. They flank a portal through which visitors can see the sycamore-lined entry plaza. originaldate 1/1/0001 6:00:00 AM width 1000 height 667 As viewed at nightfall from the main entry, the plantings of standard form crape myrtles anchor a symmetrical space. The Lantana groundcover beneath offers near year-round flowering interest. originaldate 1/1/0001 6:00:00 AM width 1000 height 667 A reflecting pool anchors the home’s south-facing side. The limestone-covered terrace is flanked with two limestone block benches and large, seasonal flowering filled planters. originaldate 1/1/0001 6:00:00 AM width 1000 height 667 An overview of the home’s southern architectural facade captures the surrounding lawn terrace and negative edge water feature. originaldate 1/1/0001 6:00:00 AM width 1000 height 667
Photos: McDugald-Steele Landscape Architects and Contractors


