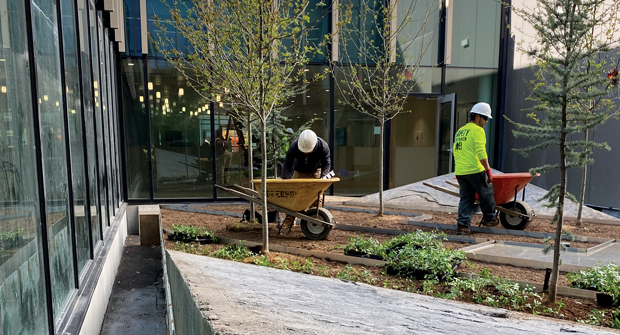Drew Christopher is no stranger to managing challenging projects.
The construction branch manager for Oberson’s Nursery and Landscapes in Hamilton, Ohio, for the past decade, Christopher has been involved with his fair share of difficult design/build efforts and knows all about clients who can get cold feet when the going gets tough on those projects.
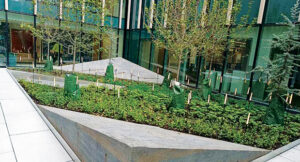
But he knew right away that wouldn’t be an issue when Oberson’s was hired to design and build a courtyard area inside a newly built emergency facility for the University of Cincinnati’s hospital system. Instead, he immediately saw the project’s potential and recognized they were working with a client willing to think outside the box.
That’s a good thing, because while the University of Cincinnati was thinking big, the space that Christopher and his teammates had to work with on the project was anything but.
“Our design team really wanted to create a greenscape in that courtyard where the employees could take a break from the stresses of the emergency and trauma center … something that would give them a little bit of nature in the workplace,” Christopher says.
“The hard part was that (the area) wasn’t a huge space … and we had to bring everything in through the same place where the ambulances bring patients in, down about 150 feet of hallway with several turns along the way. The doors in that area were only 40 or 42 inches wide, too. And because it’s a hospital, we had to really minimize things like dust and disruptions. There were just a lot of things we had to take into consideration with this project.”
But as the saying goes, good things often come in small packages, and that’s exactly how the hospital staff views the finished product, successfully brought together thanks to a healthy dose of creativity from the team at Oberson’s.
Take, for example, the floor of this space, which was originally 22 inches below the level of the hospital hallways that surrounded it. To avoid having to haul topsoil and gravel by hand through the halls of the hospital to raise that grade, the design team instead developed a plan that utilized piers as the base for pavers and a concrete masonry unit block wall to define the overall footprint as a way to navigate around those problems. Not only did that plan of attack save man-hours and reduce headaches, but it also created space for proper drainage, utilities and other below-ground necessities.
The hospital’s wish list also included using a pair of large, natural stones to anchor opposite corners of the courtyard. Using the real thing wasn’t a realistic option, however — natural stones would be too big to maneuver through the hospital’s halls and doorways, and using a crane to lift the stones up and over the hospital’s walls and roof was out because, as a Level I trauma center, the airspace in and around the facility had to remain clear at all times.
So, Christopher and Oberson’s worked with a concrete artist from California to create a foam version of the stones that were set in place and then capped with the real thing. Only the most observant of visitors would know the stones were not natural.
“When you’re working in smaller spaces and areas that might be hard to get to, the key is to be flexible, have some contingency plans when things don’t work out quite as you expect them to and be patient,” Christopher says. “These projects are never as easy as you think they’ll be, but they’re also never as hard as you worry they’ll be. But when you navigate everything and get to the finish line, they’re almost always super rewarding.”
That message was common among the landscape architects, construction supervisors and project managers that LM asked about the costs — and benefits — of managing projects in small spaces, with a few common keys to success emerging from these landscape professionals.
1. Plan, plan and plan again
This might seem like a no-brainer for any project — even those that don’t necessarily involve smaller spaces — but all the pros LM talked with emphasized the importance of advanced planning when it comes to successfully managing hardscape and design/build projects in tight quarters or with restricted access.
Mark Mazzurco speaks from experience on this point. The CEO of H&M Landscaping in Newbury, Ohio, just outside of Cleveland, has more than 35 years of experience in design, construction and ongoing maintenance for residential and commercial clients.
“Trust me … you have to do a little more due diligence, think things through a little bit more (when considering projects in small spaces),” Mazzurco says. “It takes a lot more organization and thinking about the logistics of the project. Something that might be a small hurdle in a larger project can be a big deal in a small space or a space that’s hard to get to. A little more planning goes a long way.”
Case in point: H&M landed a project with the Cuyahoga County Public Library system. “My salesman didn’t know this when we bid the project, but they came to us after the fact … and informed us that they didn’t want to interrupt the flow of traffic coming in and out of the library during normal business hours,” he says. “So, we had to pivot and do all of the work at night.
“But as I always say, nothing that looks nice ever comes easy. You have to deal with fewer headaches if you can think about the surprises you might encounter before they even happen.”
2. Find the right tools
Unique working conditions often require unique tools to get the job done. That came through loud and clear from the landscape pros sharing best practices for construction projects in non-traditional areas.
Take, for example, the work that Drew Standfuss and the team at Greenscape Lawns, in Montague, Mich. completed at Lewis Adventure Farm and Zoo in nearby New Era, Mich. This family-focused facility features a working fruit farm, a corn maze, a petting zoo and a host of other activities.
The challenge with this particular project wasn’t necessarily its size; the farm itself is spread over 700 acres, and the area Greenscape worked in was relatively flat and open, perfect for the area around a restaurant and bar the company had been asked to design and build.
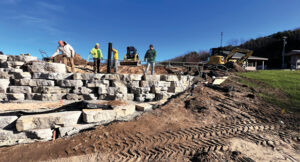
Instead, the challenge included maneuvering through the rest of the farm to bring equipment, materials and manpower to the worksite, and then constructing a massive retaining wall with a steep grade using large, natural stones.
“You weren’t picking these up by hand. They weighed more than 1,000 pounds each,” Standfuss says. “The old-school way was you’d either pick them up with a forklift, which often led to chipping the face when you put them back down, or use a hook-and-pulley system, which is pretty cumbersome and takes time.
“So, I found this suction device (from Pave Tool Innovators) that was a godsend. It did exactly what we hoped it would, was fairly easy for our guys to master and use, and I’d recommend that to anyone doing steps, stairs, anything like that.”
And sometimes, the most obvious tools could still work the best. Mazzurco stresses not to discount the possibility that some compact equipment will be available to ease the burden of the manual labor normally associated with projects in smaller spaces.
“Believe it or not, there is a lot of compact equipment that will fit through a four-foot gate,” he says. “We’ve even taken the roll cage off and driven them through hallways before to get them to interior courtyards and places like that. It can be done in the right circumstances.”
3. Look up!
When vexed by the limitations and hurdles presented by a small space or one with limited access points, several landscape pros said that taking a non-traditional view of the space — by looking up as much as looking out — can lead to a breakthrough that positively affects both design and logistics.
Aaron Schlines, PLA, is a landscape architect and project director with James Martin Associates in the Chicago suburb of Mundelein, Ill. The company offers its clients a full slate of residential and commercial landscaping services and regularly works within the city limits of the Windy City.
It’s there that Schlines and the team at James Martin Associates deals with many of the small-space challenges referenced in this story. “(Working in the city) adds a whole new level of logistical challenges,” he says. “You’ve got narrow streets, condensed street parking, pedestrians, people walking their kids to school. Just being able to carve out an area on the street where you can park your trucks and trailers can be a challenge. You have to be strategic with all those decisions.”
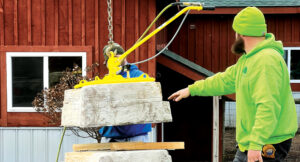
When Schlines is finally able to put on his designer hat and focus on the space where the work will actually be done, his best practices include considering how the area will be used in the long term — and by whom — and taking time to consider the entire space at his disposal, not just what’s at ground level.
“In a lot of these projects, I’m acting as the liaison between the property owner and our crews, in addition to being the designer. So, my approach has always been to learn how all the puzzle pieces you have will fit together,”
he says. “On the front end … it’s understanding how the space will be used — are you going to entertain, do you need a space for kids to play, an outdoor kitchen? — and figuring out how to deliver that with the square footage you have to work with.
“In really defined spaces, we’ve had a lot of luck using plants, trees and some structures to create verticality and make the space seem bigger than it really is. That can mean using small pergolas on one end to block the wind and sun, plants like hydrangeas that grow up as much as out … those have all been really well received by clients. Psychologically, they just make those spaces feel bigger than they actually are.”
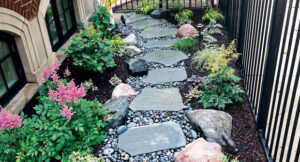
Working in an urban setting like Chicago creates both logistical and design challenges for James Martin Associates’ teams. (Photo: Aaron Schlines)
4. Embrace the challenge
Not unlike the many other day-to-day challenges that we all can encounter in our lives, the power of positive thinking was cited more than once as a key to successfully navigating the pressures of design/build projects in tight quarters.
Sure, looking on the bright side alone won’t get the job done. But as Standfuss says, overcoming obstacles and beginning with the end in mind can go a long way toward making the experience better for all involved.
“Listen, guys do get frustrated. When you’re on projects like these, you get tired of seeing the same things and doing the same things. You have to remind them it’s the end result that matters,” he says.
“It’s gratifying to step back, look at what you accomplished and what we did as a team. Just knowing that people are going to enjoy these spaces for a long time after we’re done is a great feeling.”
Schlines said that was a point of emphasis for the team at James Martin Associates as well. He also noted that despite all the challenges, hardships and troubles that can accompany these kinds of projects, there is also a positive buzz for designers such as himself when the creative juices start flowing on small spaces.
“Truth be told, we like working in smaller spaces better from a strict design perspective,” Schlines says. “You have some definition of the space you’re working in, and it allows you to be a little more creative in how you’re going to interact the spaces you’re designing for with the ways they’re going to be utilized.”
