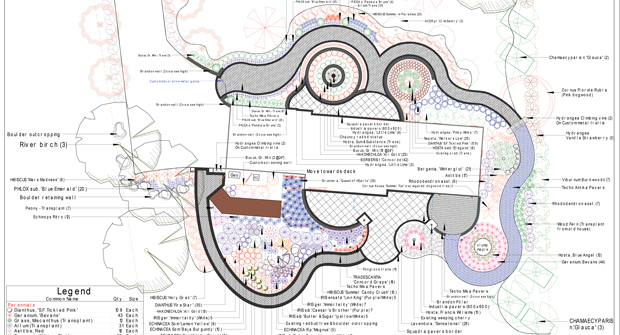
With a passion for details, drawings and designs, Joe Hagen — owner of Earth Art in Clarkston, Mich. — almost became an architect when he started out. He recalls drafting project designs and using colored pencils to shade them in back in the 1980s. But now, it’s all about creating crisp, detailed and colorful designs in a fraction of the time.
“We always want to be cutting-edge and an early adopter, so we checked around the industry and saw PRO Landscape was one of the top (platforms),” says Hagen, who has been using the software for 20 years. “We wanted a proven platform.”
His company primarily focuses on design/build, and its customers are 90 percent residential and 10 percent commercial. He took formal training from PRO Landscape to become more proficient, and he plans to start using the software’s 3D functionality after additional training this winter. That will allow him to create 3D renderings from scaled CAD drawings with textures, walkthroughs and flyovers.
“Don’t be afraid to jump in and take some classes,” he says. “We’re able to give cleaner, more detailed drawings.”
Building relationships
The main reason Earth Art stayed with the software is the support the company receives from PRO Landscape, Hagen says.
“It’s about the relationships and knowing I can call and get personalized tech support when I need it,” he says.
Hagen’s customers appreciate the high-quality designs, and it’s become something higher-end clients have come to expect.
“When you can print the designs and the details are clean, it speaks volumes to how we conduct business,” Hagen says. “From a business standpoint, it’s more professional.”
The software gives him access to a digital copy of the design on his phone, which he says has been a lifesaver. It also provides him the ability to export, email and print designs. For bigger projects, he electronically sends the rendering to a large-scale printer for a real wow factor.
“We brought a 3-by-5-foot drawing to one customer to give it more of a presentation,” Hagen says.
Earth Art does a lot of 2D planting designs. The software allows designers to select the plant size for each CAD symbol. The plant size and pricing transfers to the bid, and designers can also set a default size for the plants they use the most.
“If I have more than 1,000 plants, it gives me an automatic inventory on them and any additional details,” Hagen says.
Saving time
PRO Landscape’s proposals can include the price quote, material list, color-rendered CAD, plant information and their set prices.
“Estimating goes hand-in-hand with design,” he says. “The software has really sped up the estimating part of the process.”
The software allows him to arrange all of the callouts, so they are easy to read and color code. He also uses the layers in the design to leave notes for himself.
“I can put notes just for me under certain layers that I don’t normally use — like for a fence — and turn them off later,” Hagen says. “Then when I go to print, the customer doesn’t see them.”
When installing a patio or building that require precise lines, he can accurately create offset and parallel structures. If he clicks in the design, he can see the square footage or perimeter around a specific area. The PRO Landscape software gives him the features and functionality to bring his customers’ visions to life before ever breaking ground.
“It’s about the relationships and taking the customer’s ideas and marrying them to my ideas,” Hagen says. “The software is one tool to get us there.”

