Company: Complete Landsculpture
Location: Dallas
Continental Gin Building, built in 1888, has a rich history in the Deep Ellum neighborhood of Dallas. At one time, it was the largest facility to manufacture cotton gins.
This project reimagined the building into an indoor and outdoor mixed-use space. Complete Landsculpture preserved original walkways and elements of the cotton gin to reflect the building’s history.
Complete Landsculpture used a Bobcat skid-steer to execute the larger portions of the project. Crews primarily relied on manual labor due to the historic nature of the site and its location near the Dallas Area Rapid Transit (DART) railway.
“We can’t go more than 5 feet from where our project ends into that zone,” says Santosh George, ASLA, lead designer and project coordinator for Complete Landsculpture.
DART trains pass by every 15 minutes. Staff working on the site underwent specific safety briefings and training every two weeks. Painting the fencing at the back of the deck took a full week, with crews working between train trips.
Details of the project include a wrap-around 6,000 square-foot sustainable ash wood decking on a pressure-treated timber frame, limestone seating, Corten steel planters and 80 sky-friendly LED lights.
The project won Complete Landsculpture a Silver Award from the 2021 National Association of Landscape Professionals’ Awards of Excellence program.

The Continental Gin Building, built in 1888, served as the largest facility to manufacture cotton gins. Now, it serves as a mixed-use building with retail and office space.

To install the landscape, Complete Landsculpture worked in tandem with crews cleaning the brick facade and installing windows.
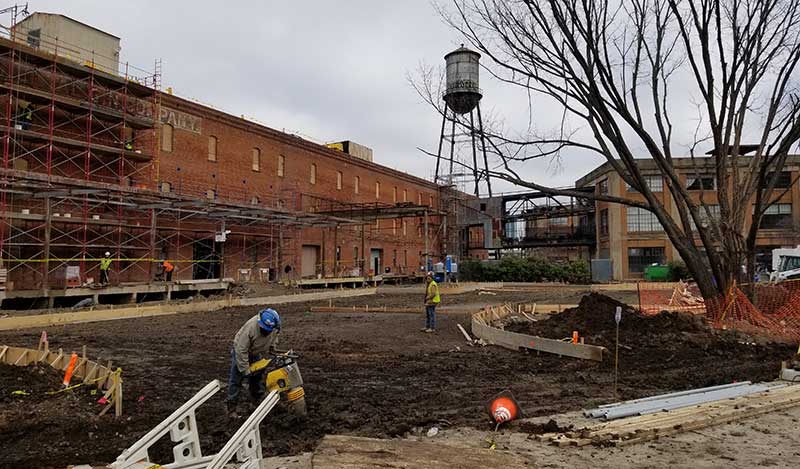
Crews prepare the front of the site.
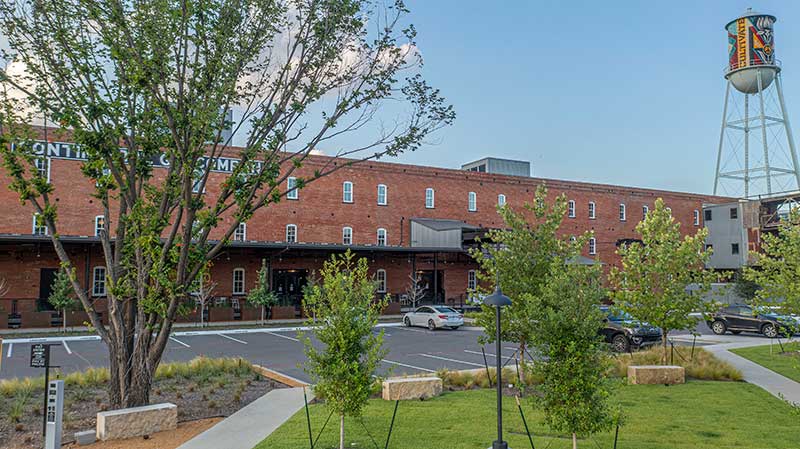
Limestone block seating lines the green open space of the property.
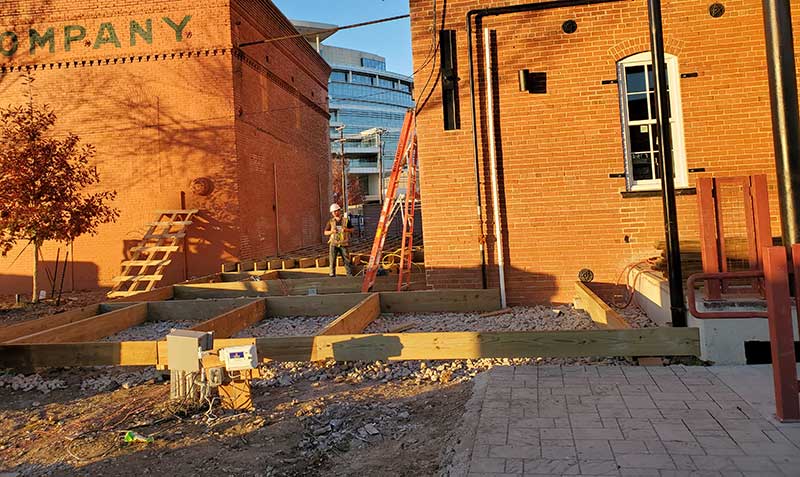
Crews installed more than 6,000 feet of pressure-treated wood for the deck and walkway between the two buildings.
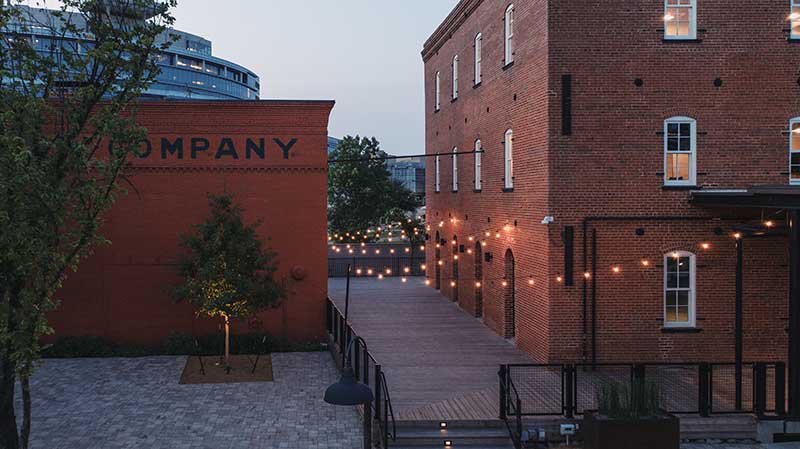
String lights at night accent the cafe seating area between the cafe and the Continental Gin Building.
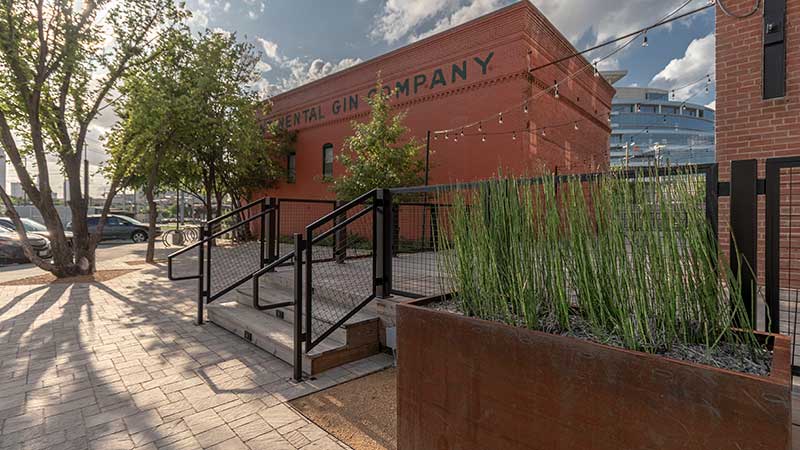
Urban contemporary details include Corten steel planters that line the cafe retail plaza and the front of the building.
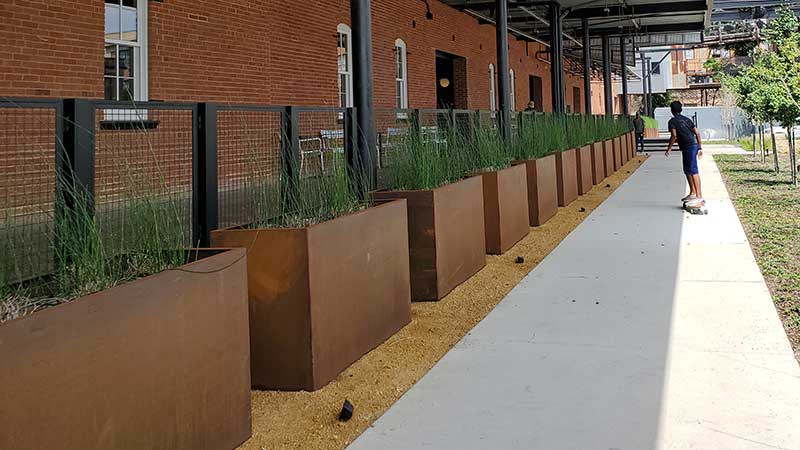
While draining was an original issue with the property, crews set catchments at 20 feet intervals around the building perimeter to trap the water and move it to the city stormwater system.
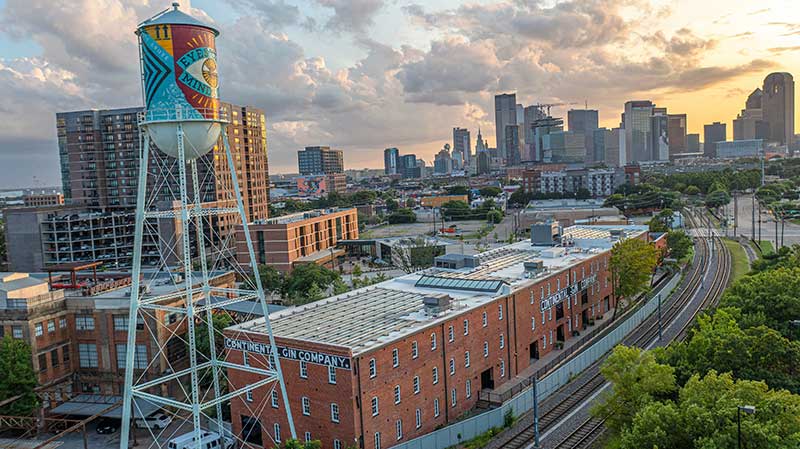
DART trains pass by every 15 minutes, which complicated the execution of the wrap-around deck and privacy fence. Every two weeks, Complete Landsculpture crews attended safety briefings and training.
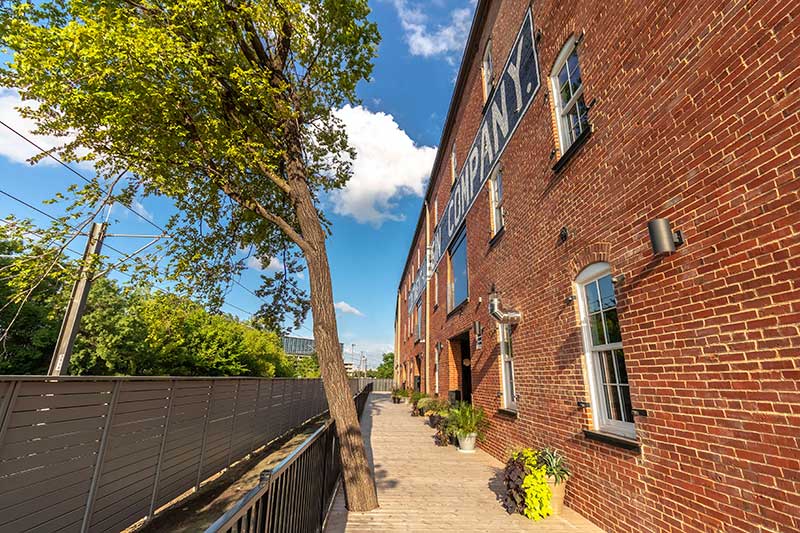
The wrap-around deck surrounds the building perimeter and a steel privacy fence abuts the DART rail system tracks.
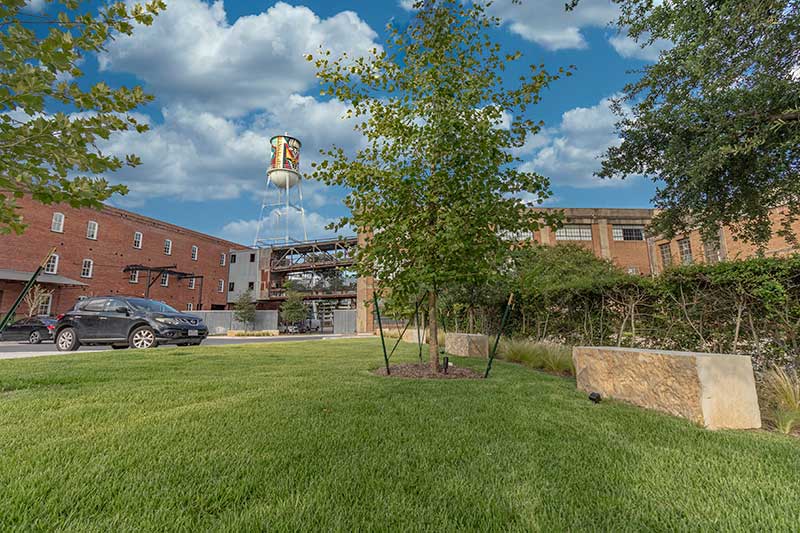
Limestone block seating sourced from a local quarry provide additional seating around the property.
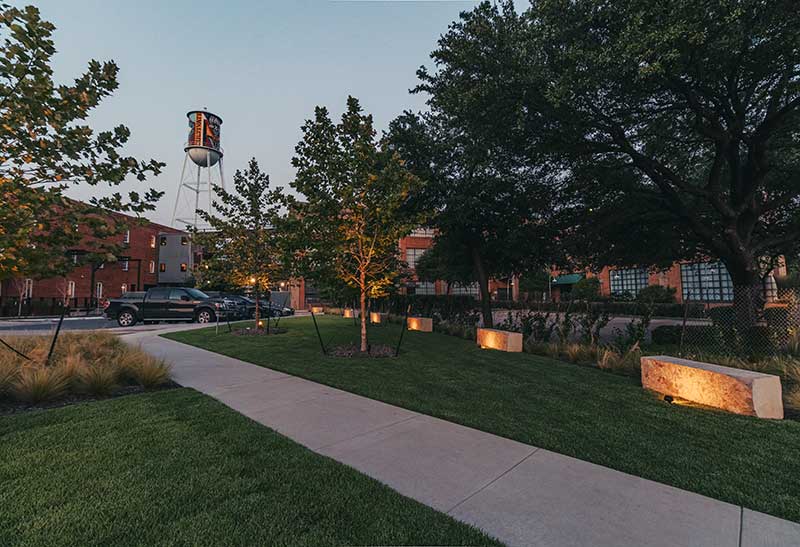
Landscape lighting highlights the limestone block seating.
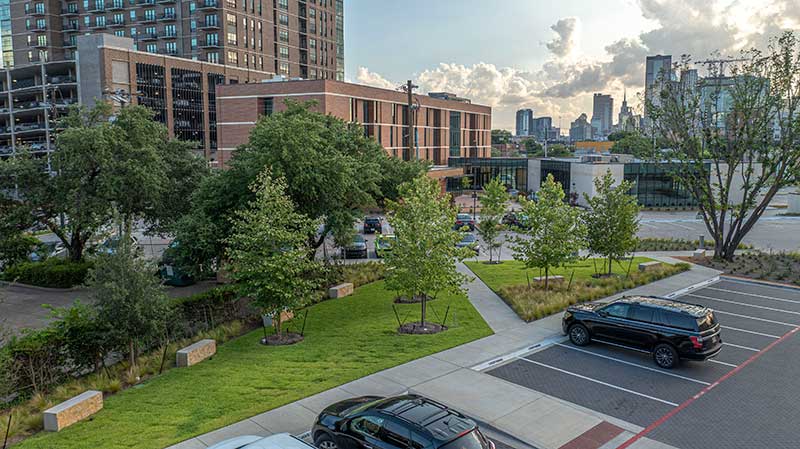
The property includes more than 2 acres of green space.
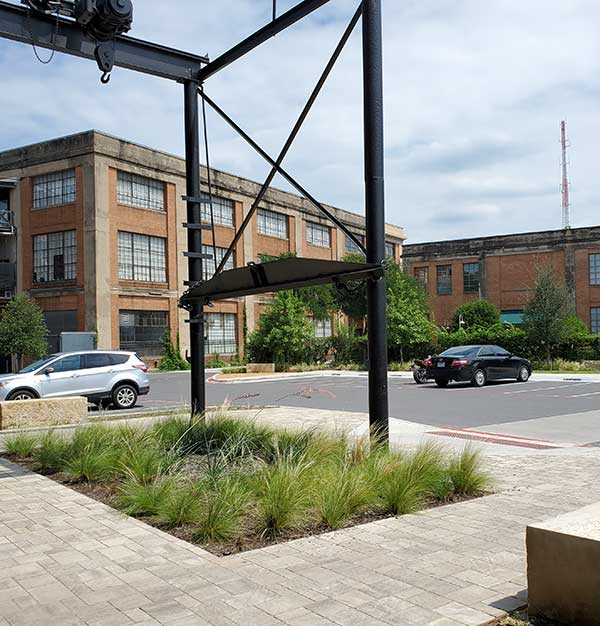
Complete Landsculpture included details from the building’s past, including a gin-weighing lift in the plaza seating area.
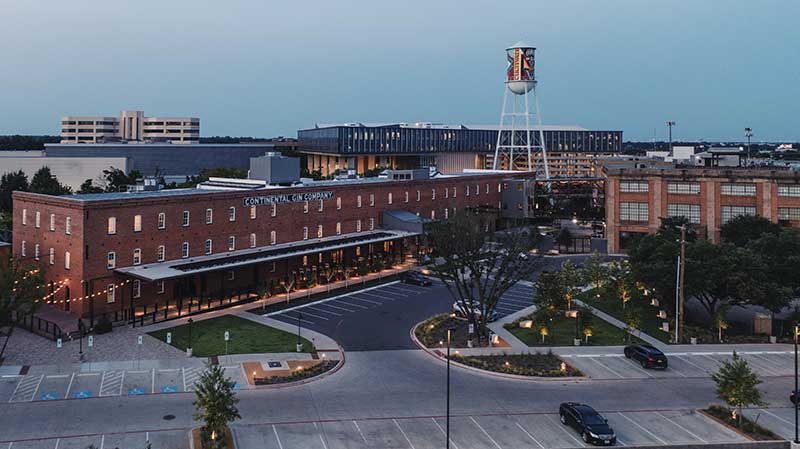
Landscape lighting highlights the urban contemporary details of the project.
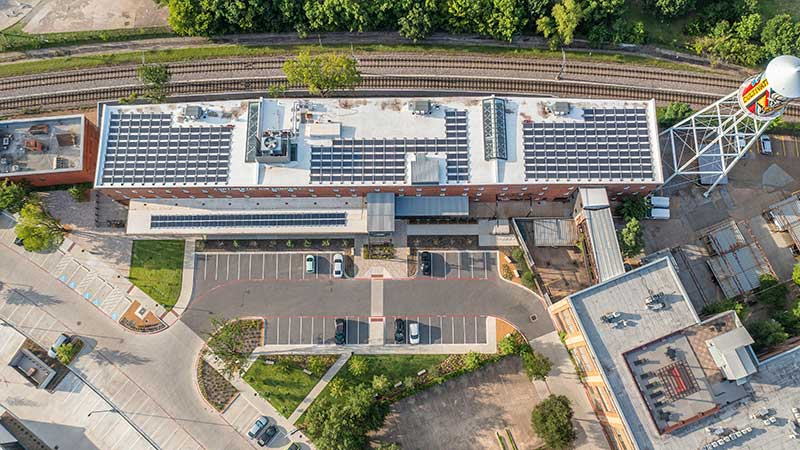
A major component of the project was to include 110 parking spaces for the retail and mixed-use facility within the limited footprint of the property.

