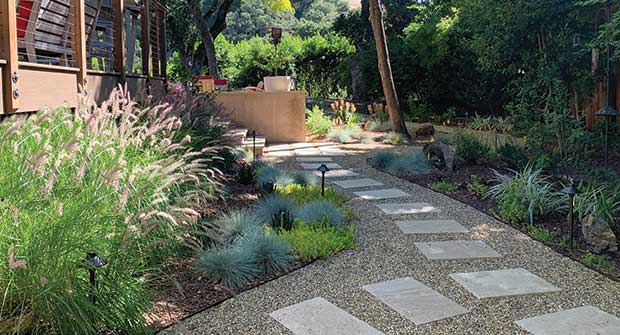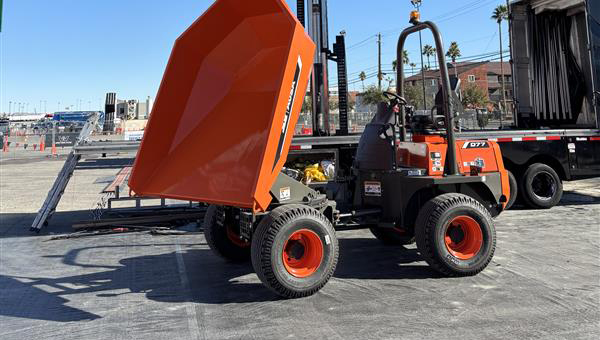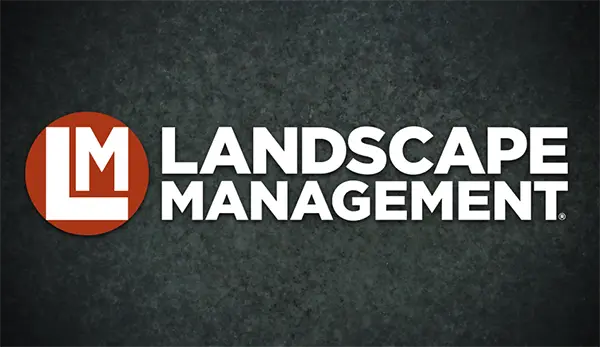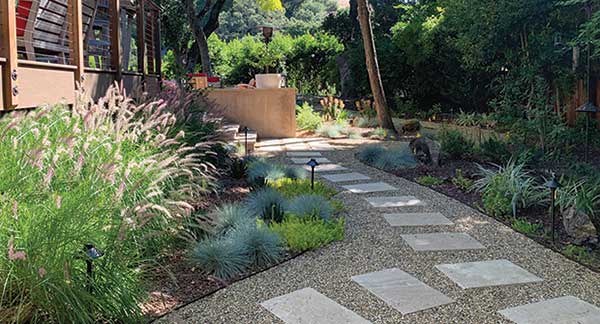
Landscape design software providers have stepped up their game in the past several years to help landscape designers — and their customers — visualize a completed project.
“It’s about creating a design in a format that the customer can easily understand,” says David Sloan, sales manager at Pro Landscape by Drafix Software. “The 2D drawing is important too because your crews need to be able to read that and know the plan, but the visual part is what the customer likes.”
Both Sloan and Eileen Kelly, owner and landscape designer of Dig Your Garden Landscape Design in San Anselmo, Calif., lay out the digital tools landscape designers can use to make their designs come to life.
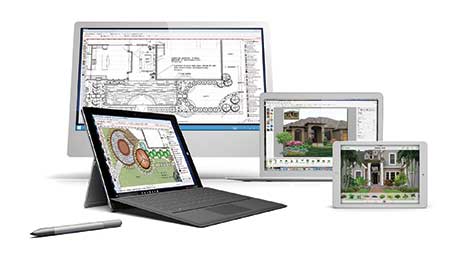
Make it pop
Kelly, who has been using Vectorworks Landmark software for about 12 years, says the 3D imaging capabilities of the software help bring her plans to another level for clients to understand.
“Before presenting to a client, I’m able to visualize a lot better how things will look if I’m creating walls or stairways,” she says. “When the client sees it, it’s a big wow. They really get it, and it brings it to a whole other level, a little closer to reality than a 2D view.”
She adds that the ability to go from 2D to 3D quickly and having the screens side by side when moving items in the 2D drawing enable her to see how the added element would look in 3D.
Photo friendly
To further help clients understand a finished design, Pro Landscape by Drafix offers a tablet app that contractors can bring into the field, take photos, tap in plant materials and show their clients.
“It’s interactive with the customer, and it’s efficient,” Sloan says. “With the photo, you’re capturing what their space looks like now, and then you come in and add items from the (materials) library, and while it’s not a 3D model, it’s a 3D look. You can create a 3D rendering from it too. It’s not a scale drawing until you create that with the 2D, but it’s a visual, so the customer gets an idea of things they like and things they don’t like.”
Sloan cautions that in order to make such designs a reality, contractors need to make sure they also have their 2D drawing in hand, so they can properly space plants, account for materials and tally up the final costs.
Layers on layers
The capability to move certain layers of a design aside when not in use is another game-changer for Kelly. She says the ease of having the layers allows her to change from a full color plan when she’s designing to a black and white plan when giving the plans to the contractor.
Guesstimating be gone
Many software options also include an estimating feature, where designers can create a quote and materials list.
“Being able to keep track of your materials accurately is important,” Sloan says. “If you don’t know exactly how much mulch to put on the truck, you may put too much and lose money on a job, so you have to be careful with that.”
Commit to the software
Both Kelly and Sloan say it’s important to set aside a chunk of time to learn the ins and outs of the software.
“A lot of people who have been drawing by hand all these years, when they first use the software, they’re not going to be better with the software than hand drawings right away,” Sloan says. “There are a lot of benefits to moving to software — accuracy, time management — but you have to be committed to doing it that way and learn how to do it properly.”
